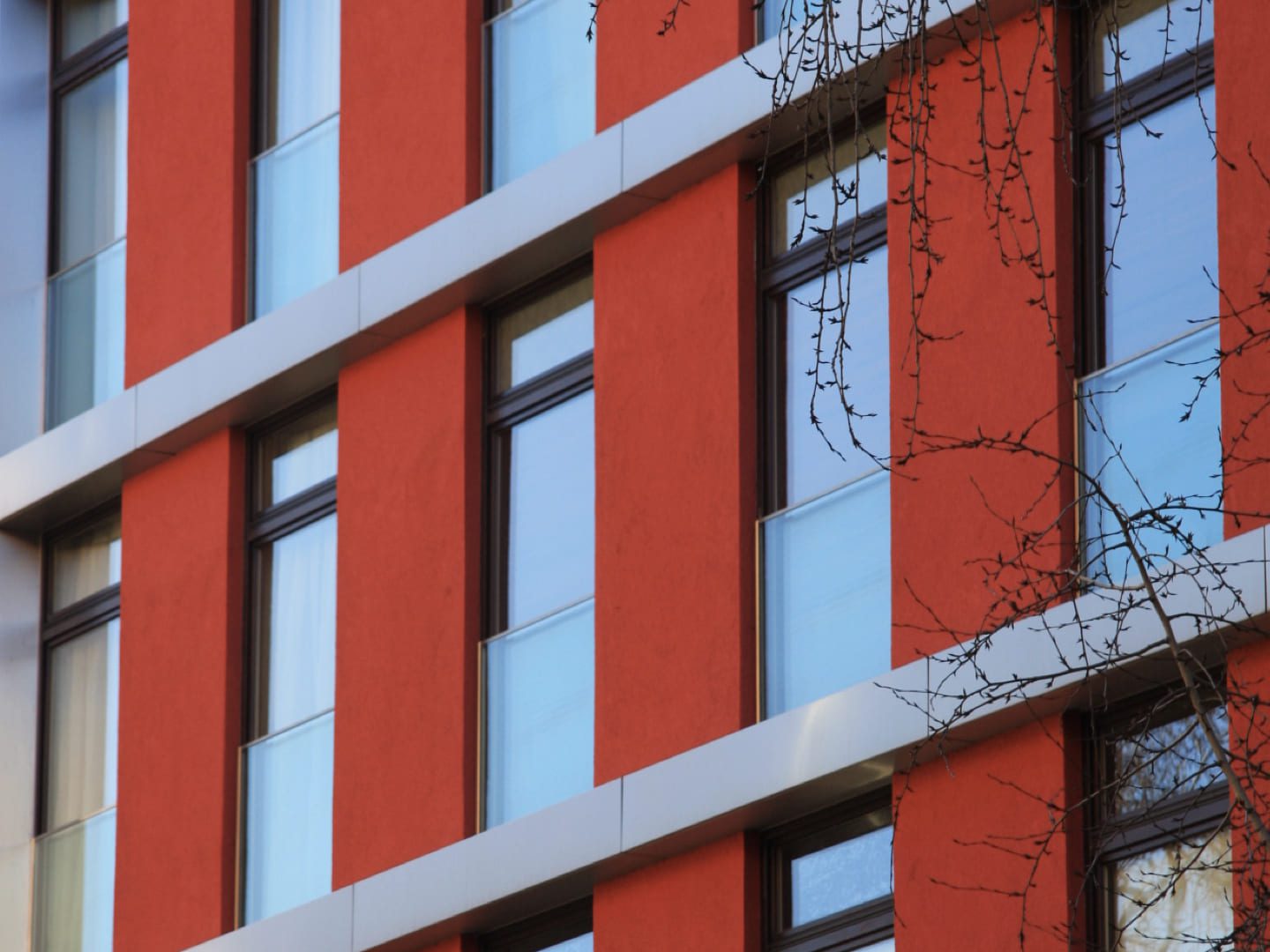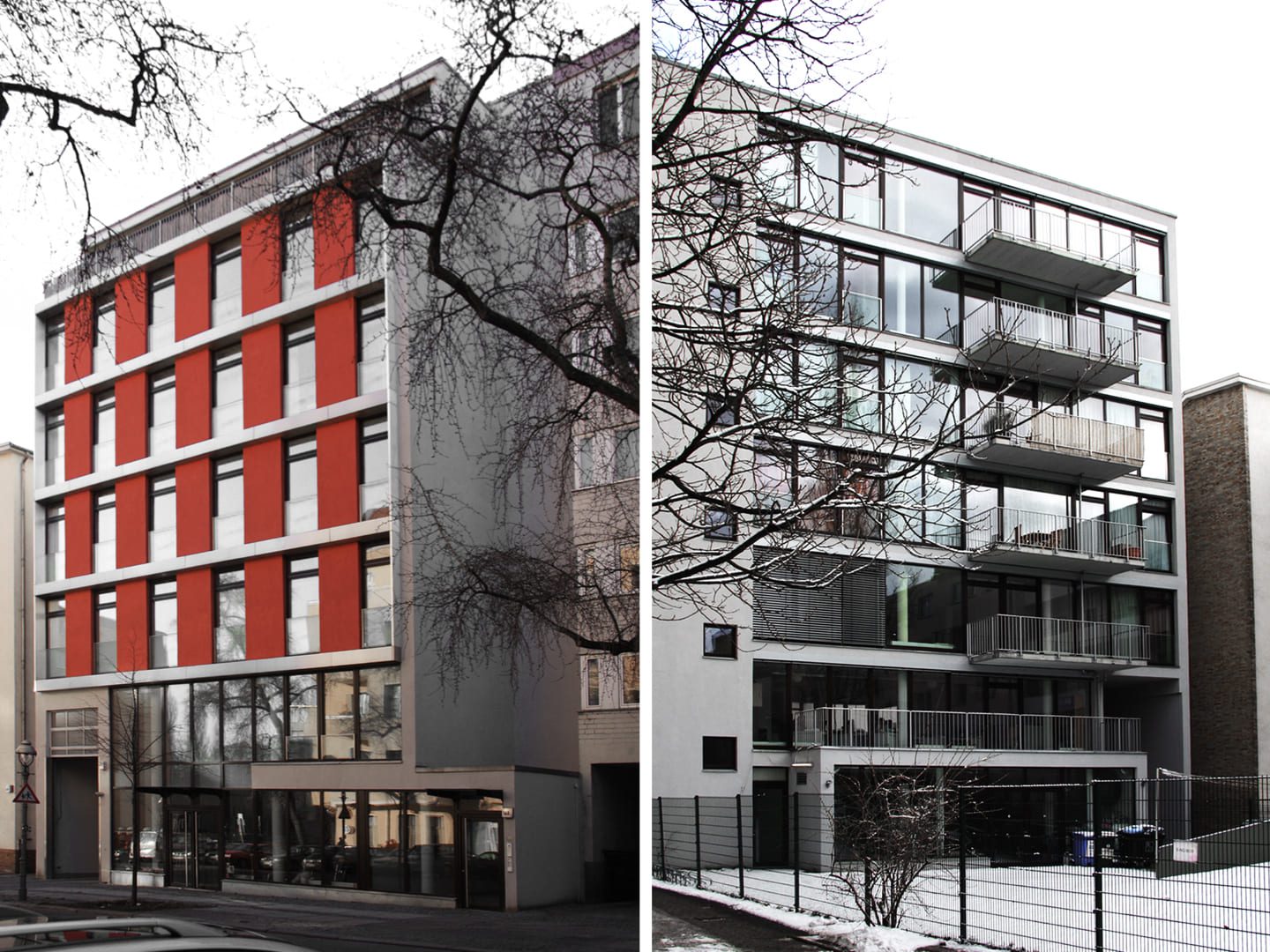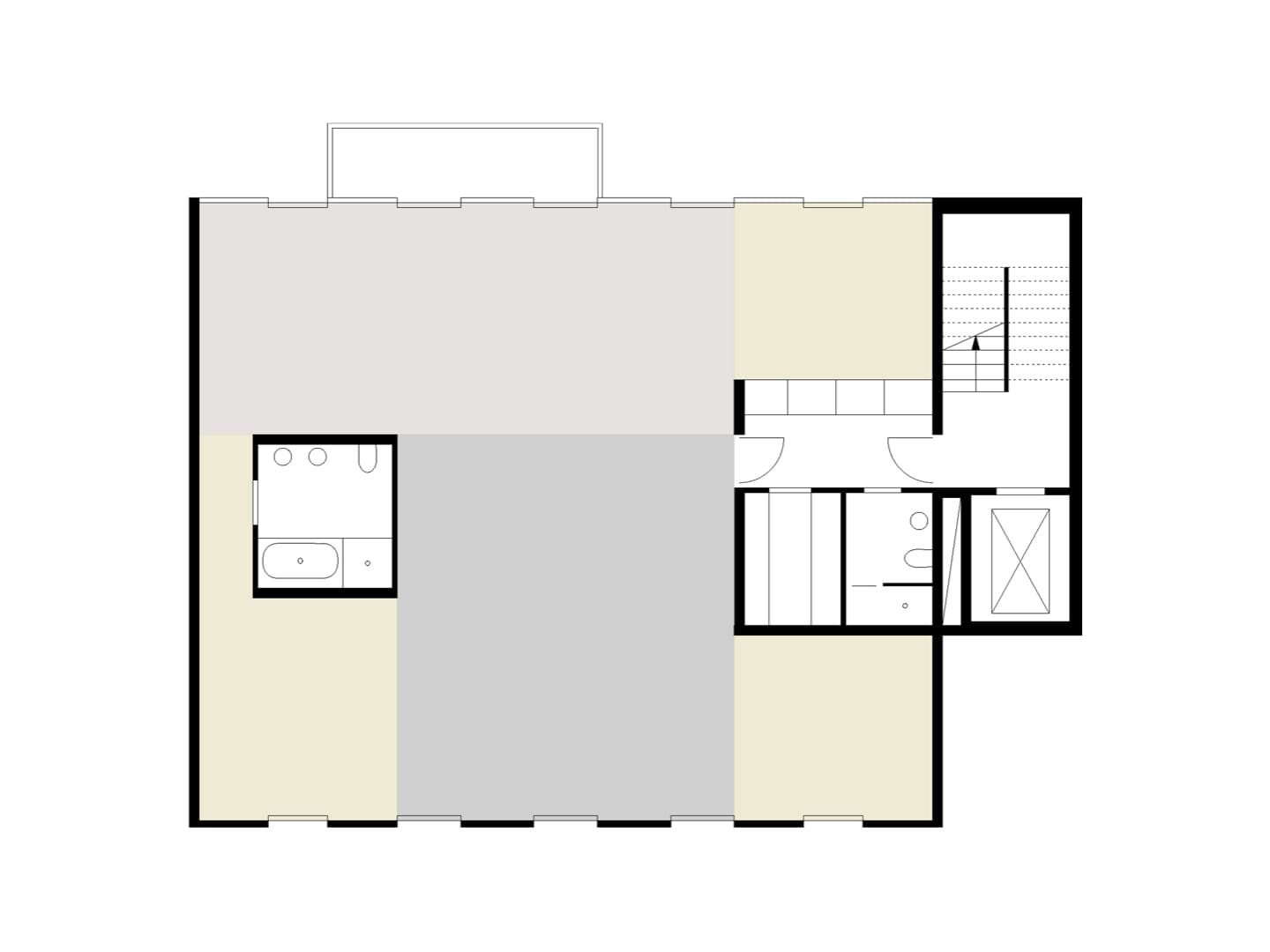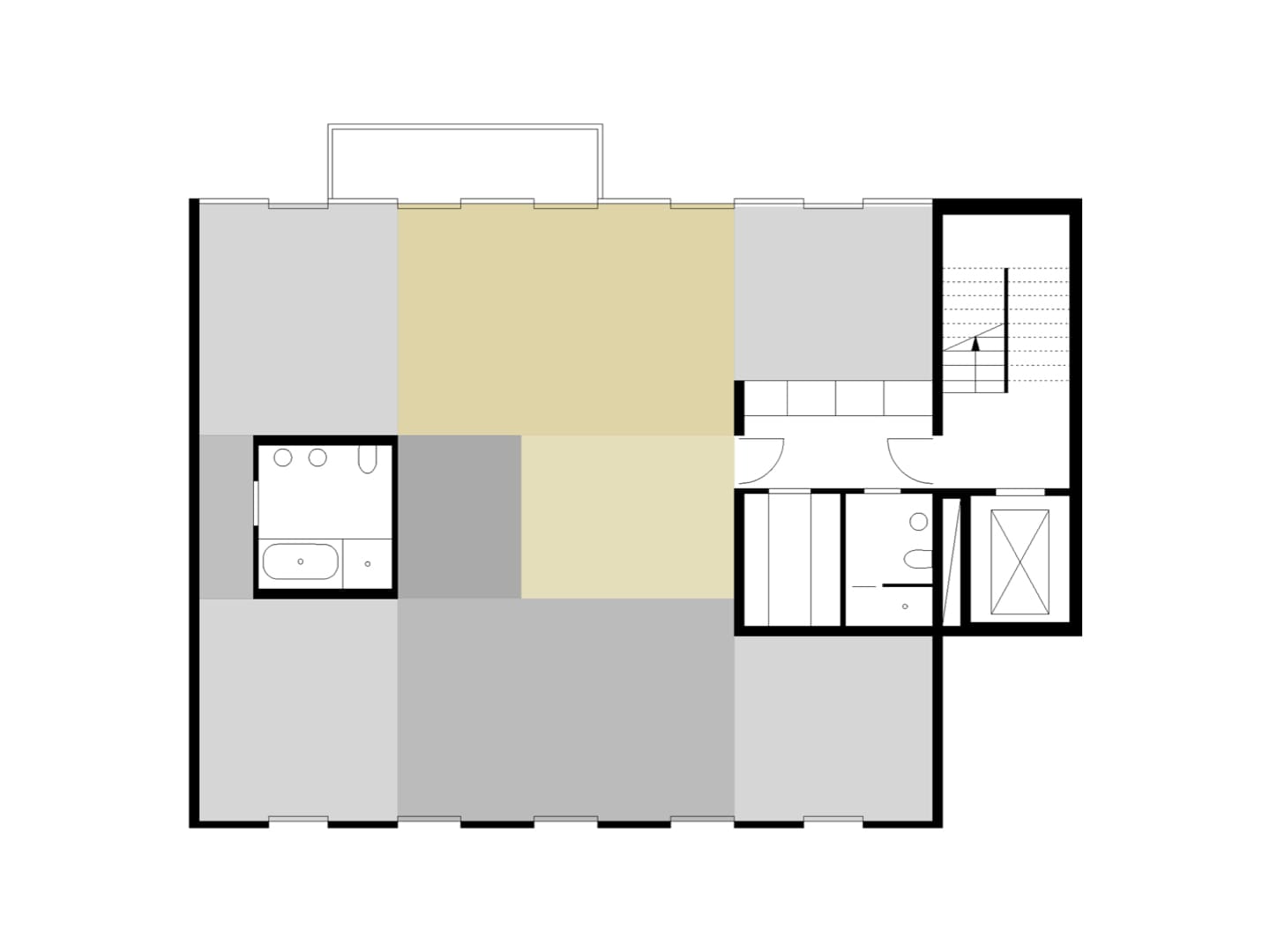Berlin, Germany
New residential building, Röntgenstrasse 14a, Berlin
Completion 2006
Flats 874 sqm, Shop 267 sqm
More Infos
The new mixed-use building fills a gap in a typical neighbourhood block in Berlin-Charlottenburg.
Connected by an air space, the ground floor and the first floor contain the office and business rooms.
The upper floors are occupied by rentable units, each extending over the whole floor area.
The apartments are closed on the sides, fully glazed to the garden courtyard and have floor-to-ceiling windows facing the street. Two interior installation cores are arranged to create one large room with four separable areas. The goal is to ensure a high degree of floor plan flexibility for individual living needs and changing user requirements with few structural specifications.
Separating, interconnecting or keeping open areas consequently remains with the user. The installation guide already takes into account the different possibilities of room configuration as well as the assembly and disassembly of the walls.
The design complies with both the strict budget, on the one hand, and the requirement of the target tenant group of young people with open-minded living concepts for flexible room arrangements, on the other hand.
Client: Private
Architect: Pysall Ruge Architekten
Photos: Justus Pysall, Matthias Matschewski





