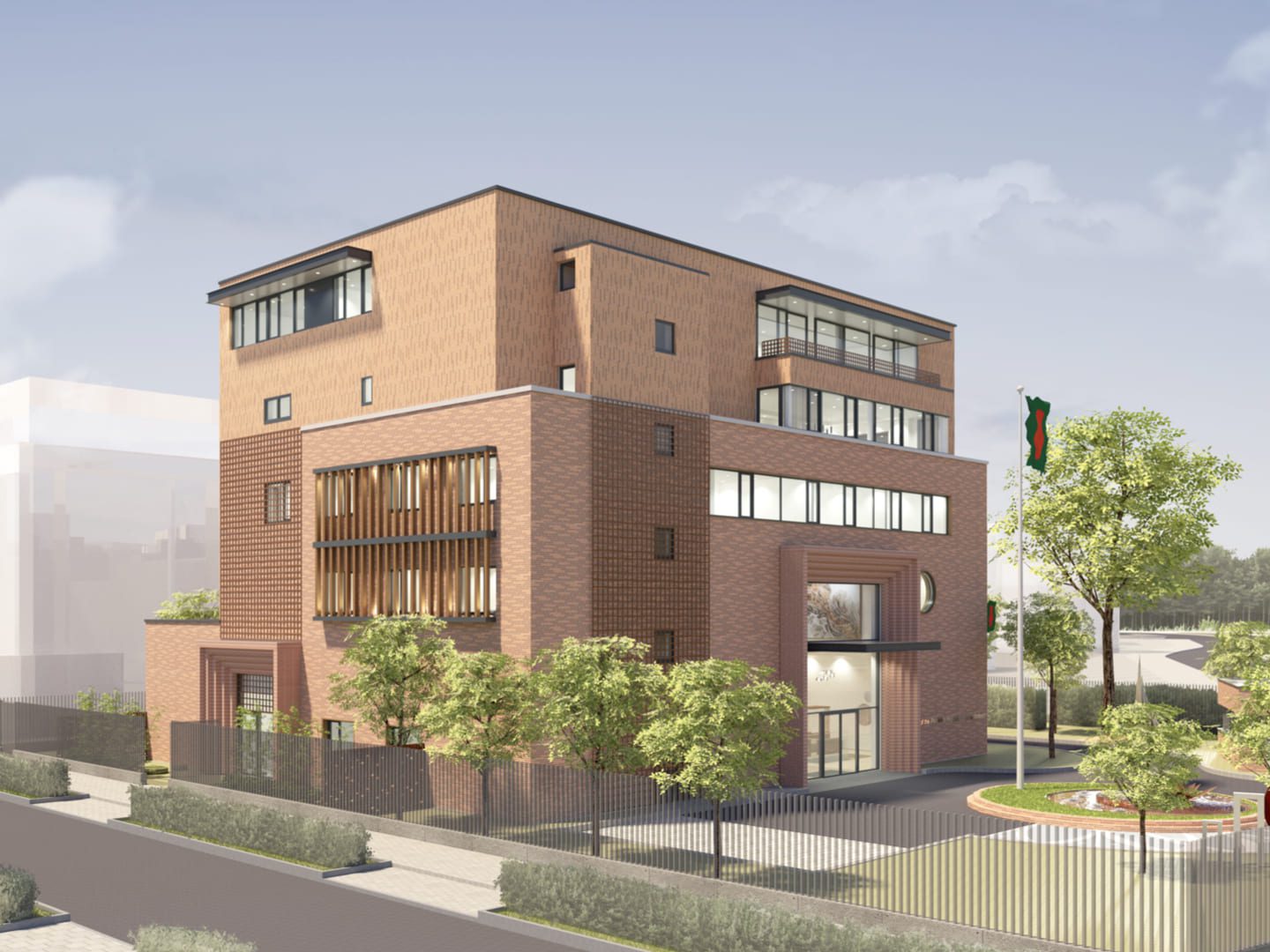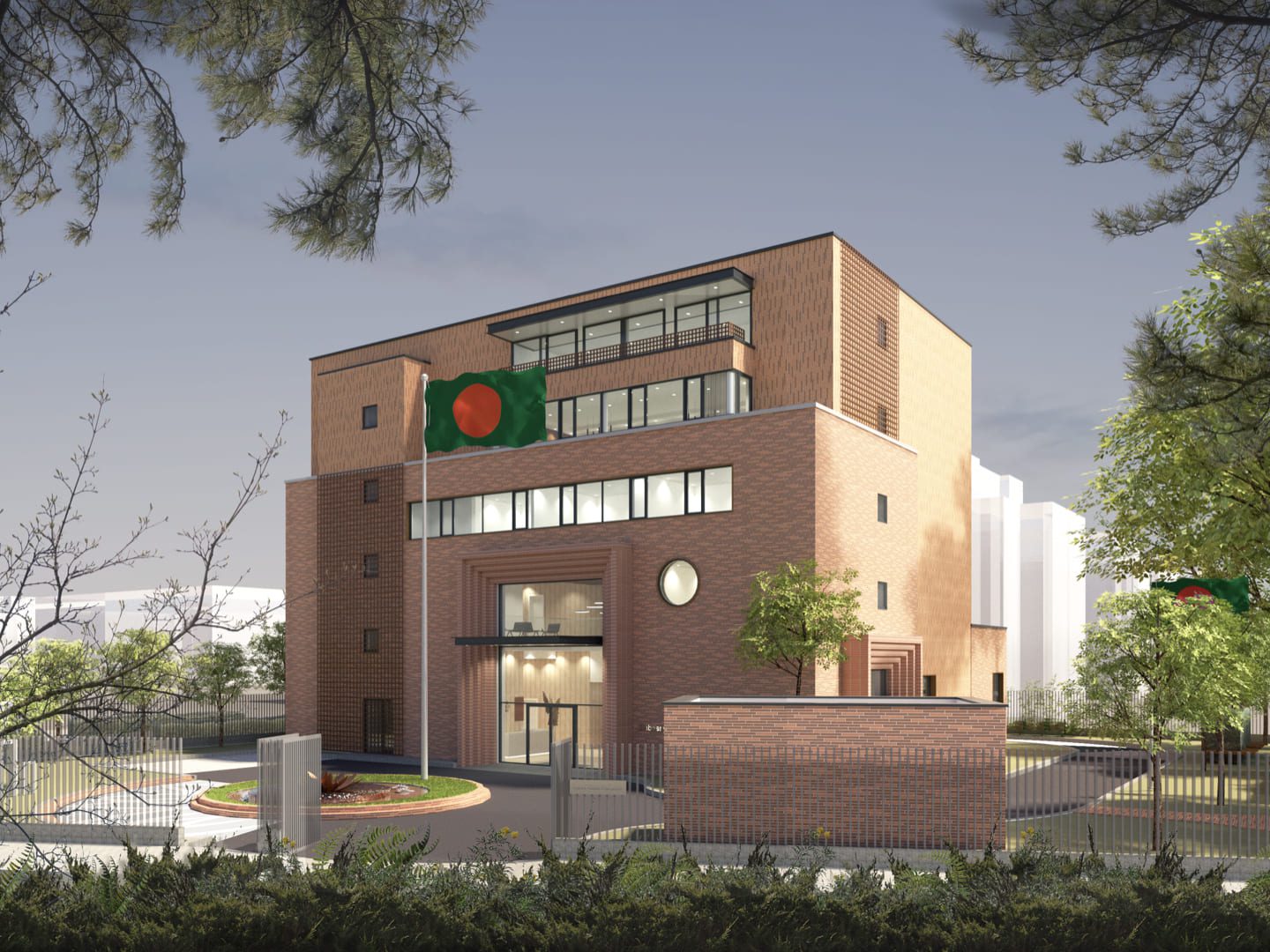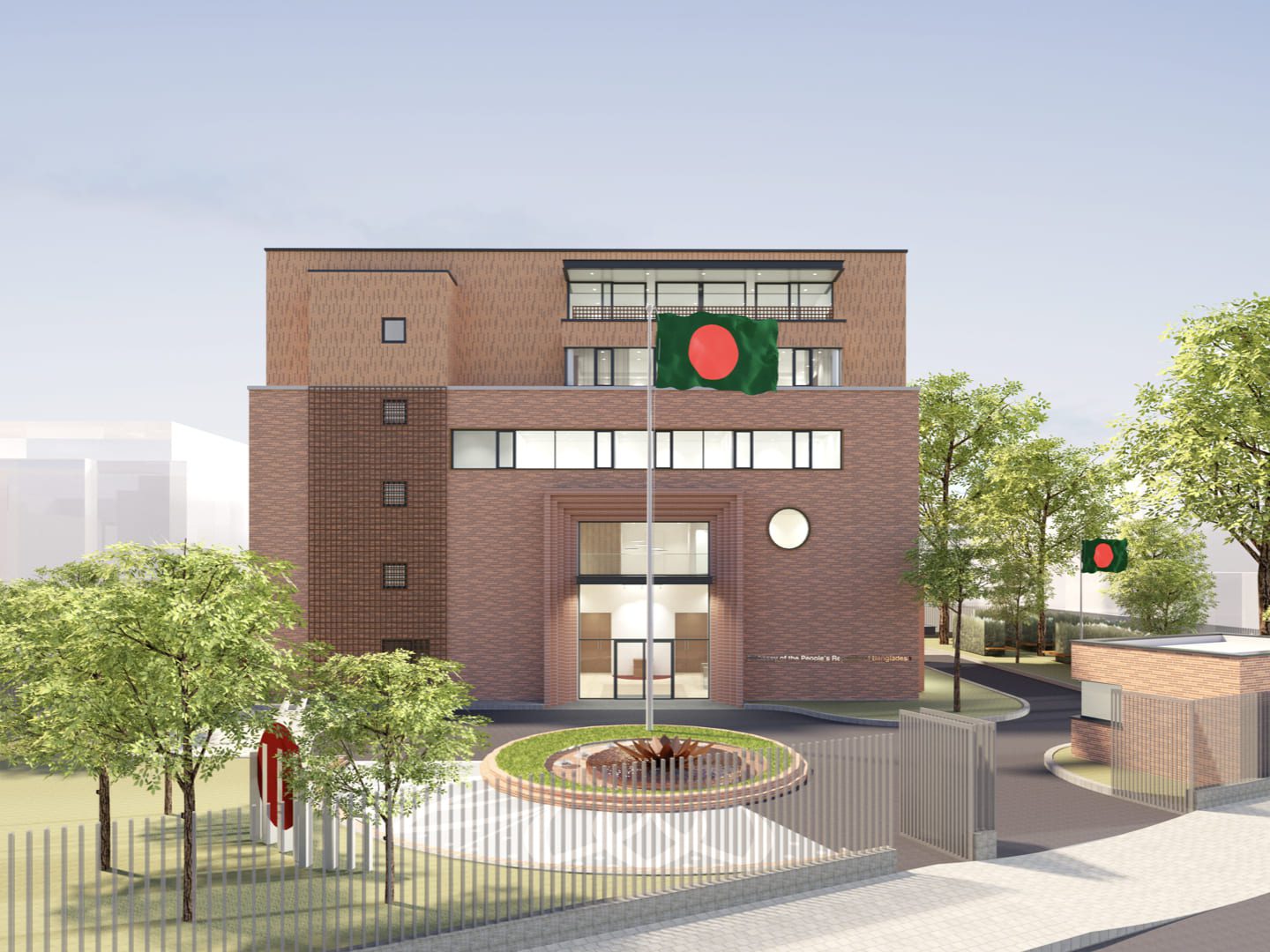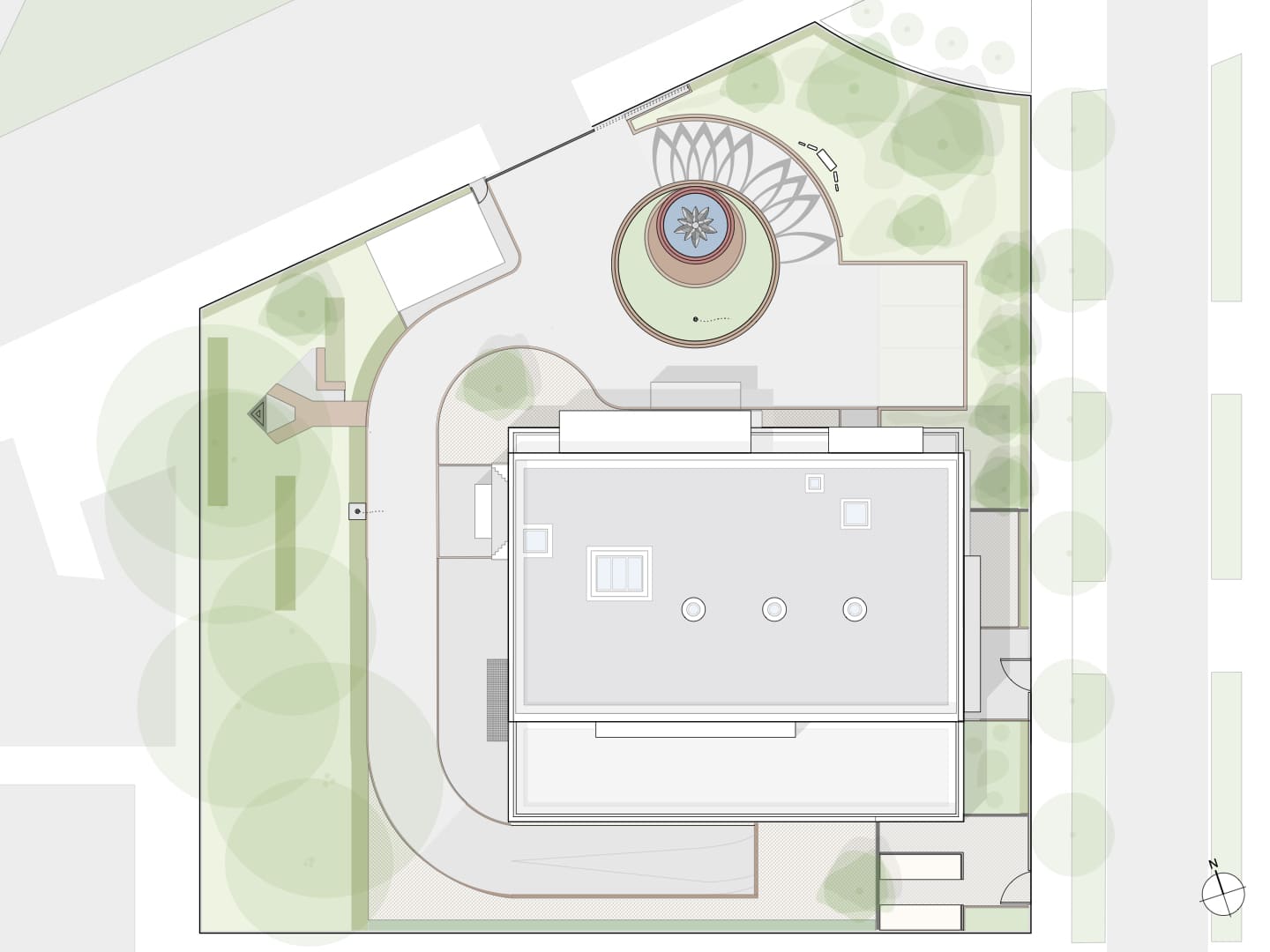Berlin, Germany
New building for the embassy and residence of the ambassador in Berlin, Tiergartenstraße
Completion: 2026
Size building: GFA 2,451 sqm
More Infos
The People's Republic of Bangladesh is building its new embassy on Tiergartenstraße in Berlin in the immediate vicinity of other country representations, such as the embassies of Japan, Italy and the Kingdom of Saudi Arabia. The 2,319 m² site is located in the district of Berlin-Mitte and is bordered to the north by the green spaces of the Großer Tiergarten. Canisius College adjoins to the west and a villa-like residential development to the south. On the other side of Clara-Wieck-Straße, a new building for the Indonesian Embassy is currently under construction.
The five-storey building with a total height of 18.75 m consists of the embassy - from the ground floor to the 3rd floor -, the ambassador's residence - on the 4th and 5th floor - and a basement for an underground car park, technology and service.
As a reference to traditional and modern architecture in Bangladesh, as well as an identity-forming feature, the façades of the new building are clad with bricks in varying shades of red. The bricks are arranged horizontally and vertically, giving the façade a harmonious structure. In addition, simple steel grids with a red tile look in the tradition of Jaali structures will be partially inserted on the façades and filled with traditional ceramic tiles from Bangladesh at certain points.
The main façade of the building is dominated by the two-storey gate of the embassy's main entrance. The five-stepped brick courses characterise the gate and are a reference to the gate of the IUT mosque with the five basic pillars of Islam. The two side entrances, one for the embassy residence and one for visitors to the visa office are each a smaller single-storey version of the main entrance.
The building comprises - for the embassy part - a two-storey entrance lobby with an exhibition area, a large multifunctional hall for up to 200 people, the ambassador's office, offices for all staff members, a visa office, a prayer room and all necessary ancillary rooms. In the Residence there is a dining room with an adjoining kitchen as well as all the living, sleeping and ancillary rooms of the Ambassador.
The outdoor area of the embassy is divided into three different themes: the Garden of Bangladesh Fragrances in the north, the Garden of Independence in the west and the Bamboo Garden in the south. Two replicas were integrated into the gardens, each a replica of important monuments in Bangladesh - the Shaheed Minar and the Sriti Soudho. A water basin and the flagpole with the national flag mark the main entrance in the north.
Client: Botschaft der Volksrepublik Bangladesch in Berlin
Structural engineering: Ingenieurbüro Marzahn & Rentzsch
MEP: Planungsbüro Dernbach GmbH
Fire protection: IABU GmbH
Energy Consultant: Caala GmbH
Site management: wbs3 architekten




