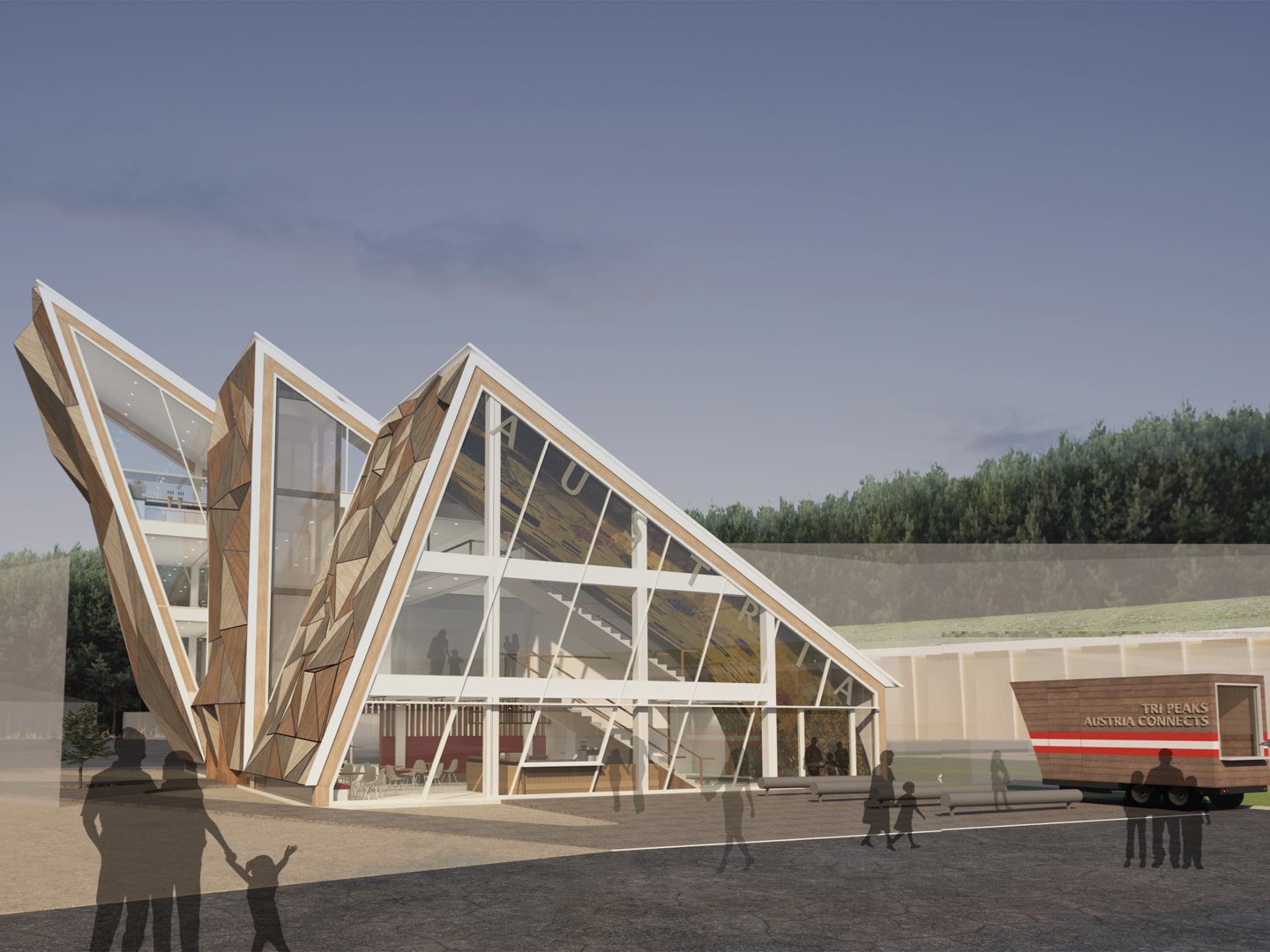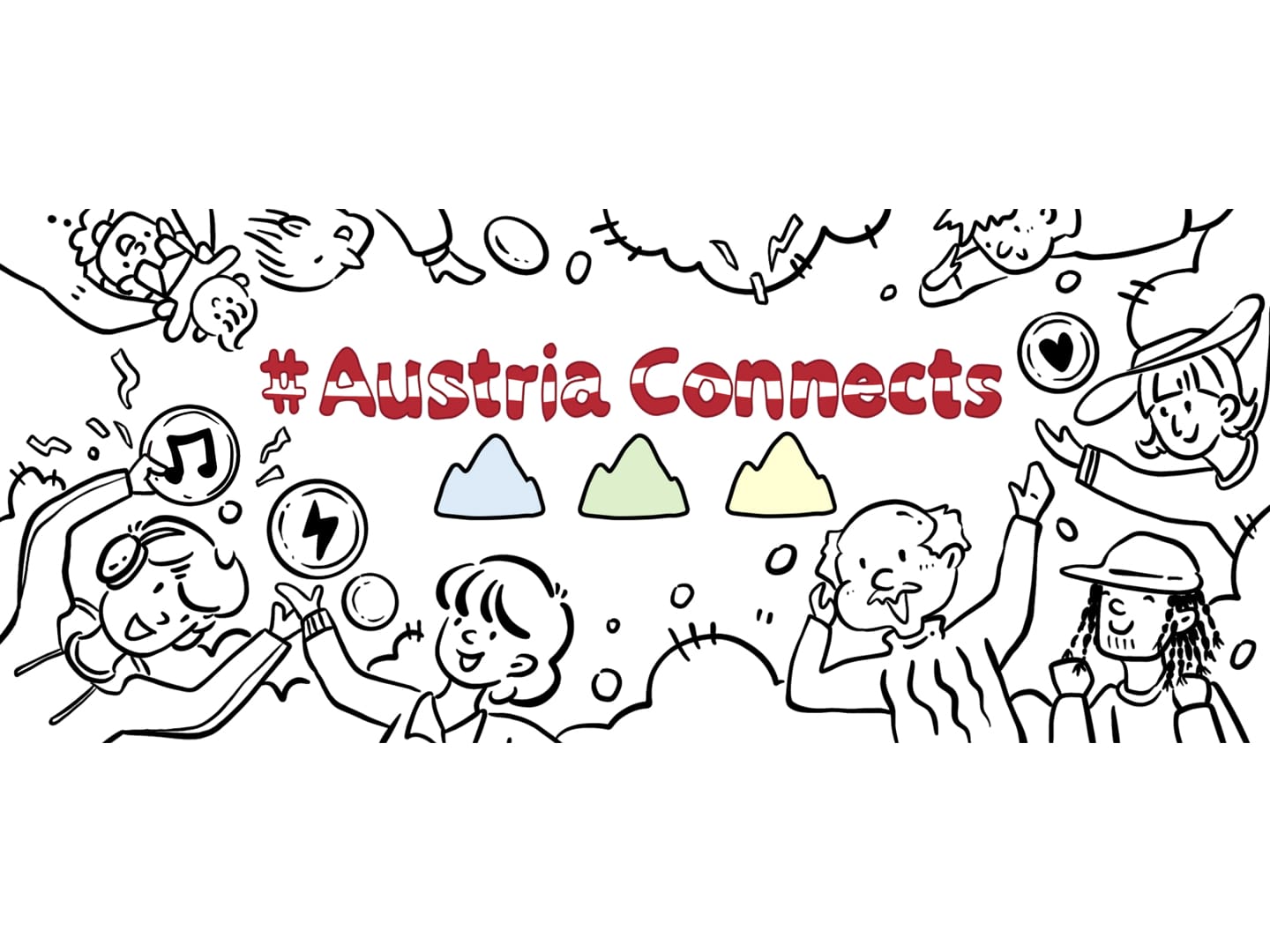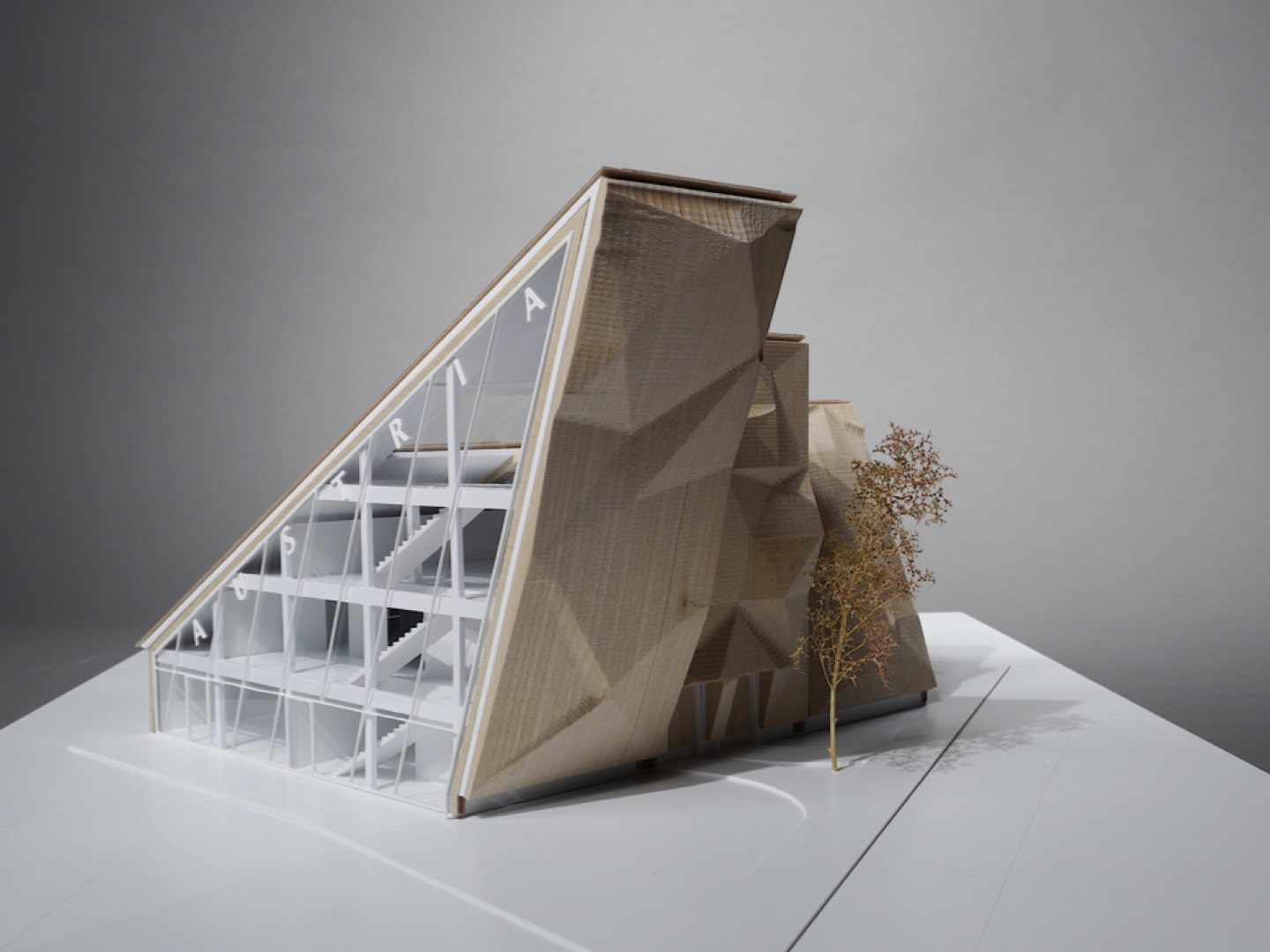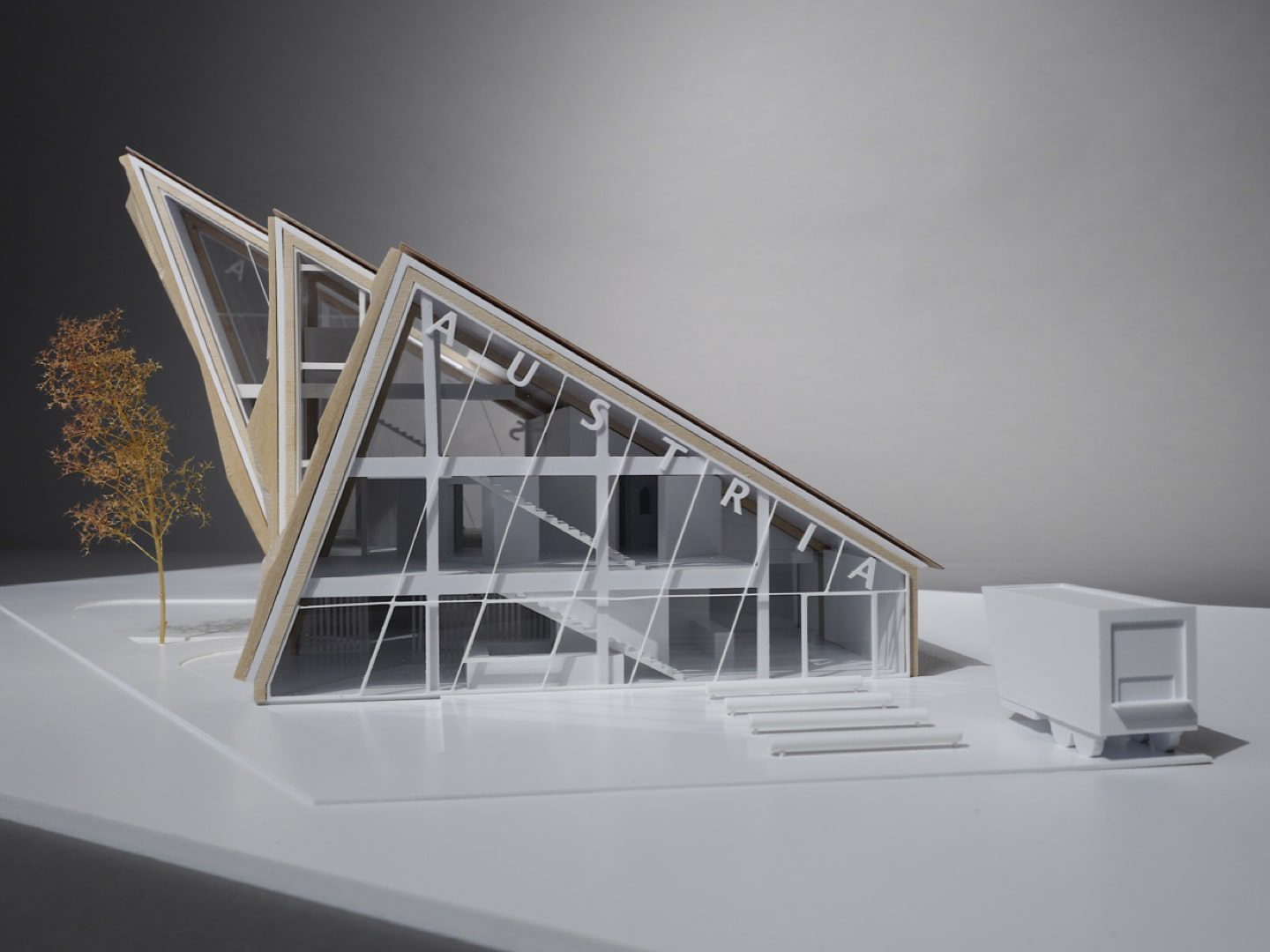Osaka, Japan
Austria Pavillion for EXPO 2025 in Osaka, Japan
2- Phase Competition, Shortlisted for Phase 2, 2023
Pavilion Design with outdoor facilities and exhibition concept
Building: 934 sqm
More Infos
TRI PEAKS presents the diversity of Austrian society in the field of tension between nature - tradition - innovation.
The pavilion is reminiscent of a rugged alpine mountain landscape with steeply towering peaks. An abstract Austrian mountain silhouette is presented here in an identity-forming and unique way, combined with the tradition of timber construction and new sustainable technologies. Local conditions, such as the position of the sun in Osaka, were taken into account and influenced the design of the pavilion.
The east façade is innovative/technical. Here, the roof surfaces rise at 30 degrees, optimised for maximum yield from the attached PV systems. Outside air can circulate between the PV and roof levels and support passive cooling in transitional periods. At the same time, rainwater is collected via the large sloping roof surface.
The west façade reflects the diversity and dynamism of the mountain world. Here, Austria presents itself to the outside world as a great adventure and travel destination, from the traditions of early Alpinism to modern Olympic sport climbing and bouldering. Visitors can try their hand at climbing on the steep walls. The experience is in the foreground alongside insight into the future of soft sustainable tourism.
The past, present and future of mountaineering in Austria forms the framework for the (inter)active exhibitions and runs like a thread through the various themes in the outdoor and indoor areas of the TRI PEAKS.
Construction: Modular timber construction according to the SE - "Safety Engineering" system (earthquake-proof), façade made of recycled timber material or timber post-and-beam with sun protection.
The pavilion will be dismantled after the end of the Expo and will be handed over to a local mountaineering club in Osaka for subsequent use as a climbing centre.
Client: Expo Office of the Austrian Federal Economic Chamber





