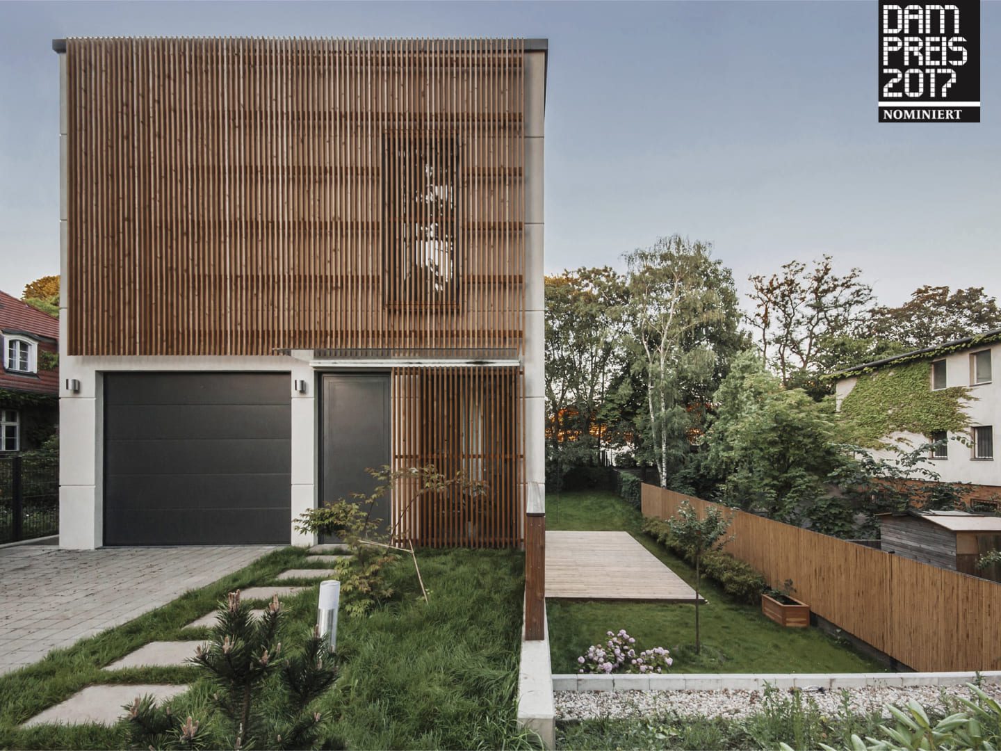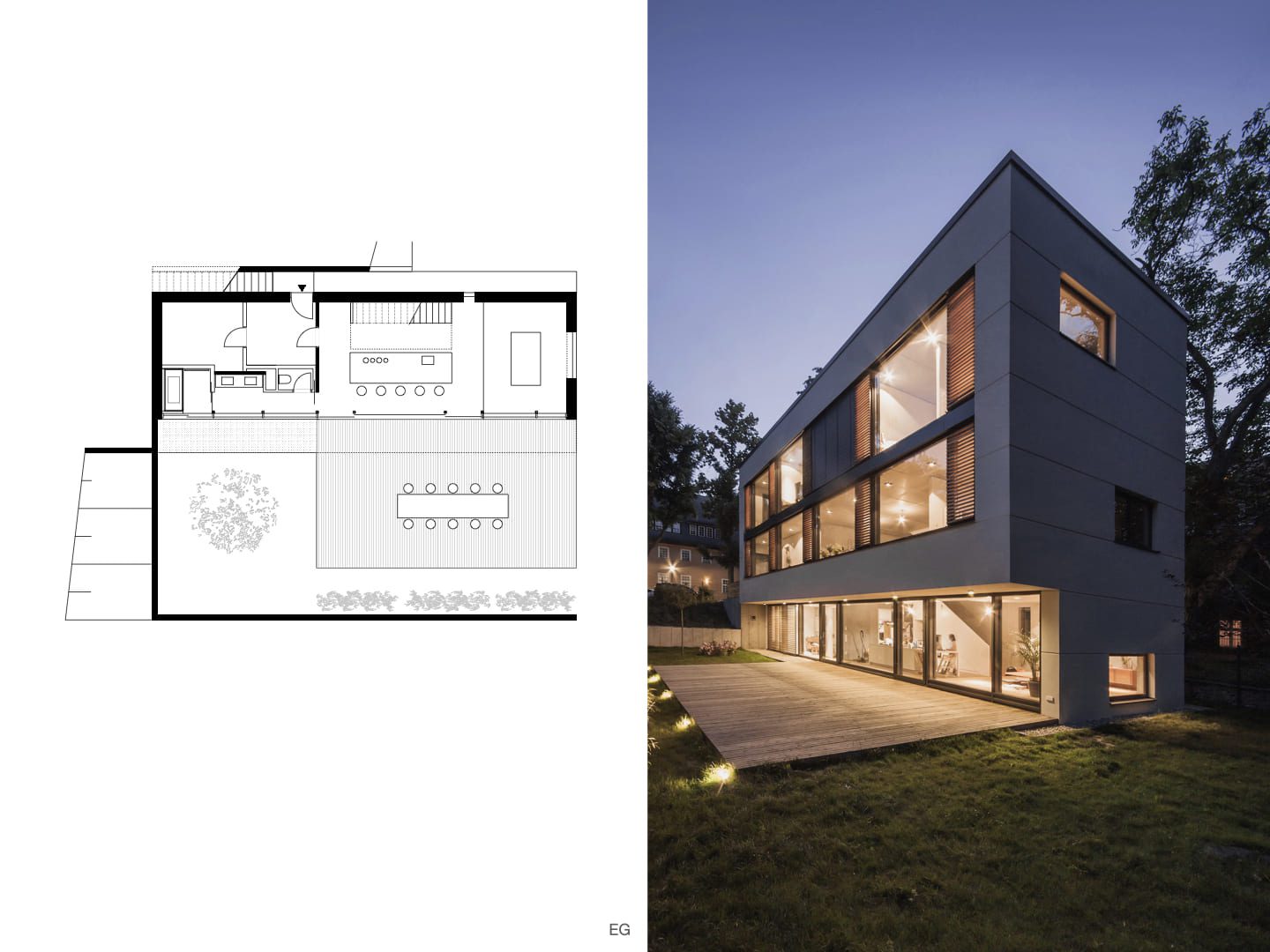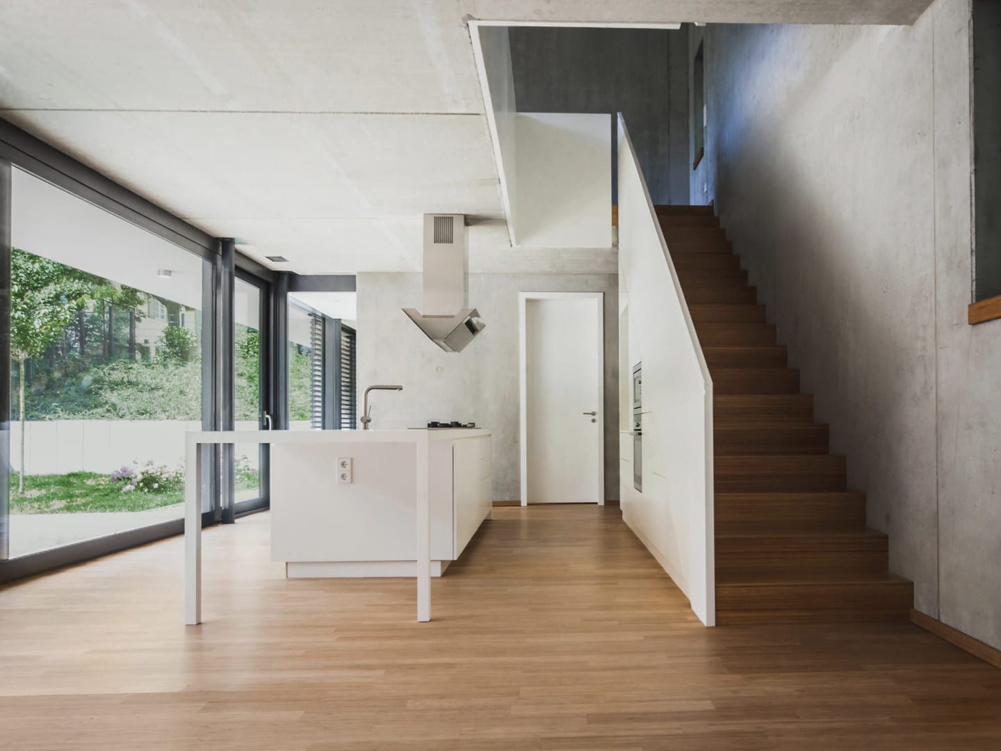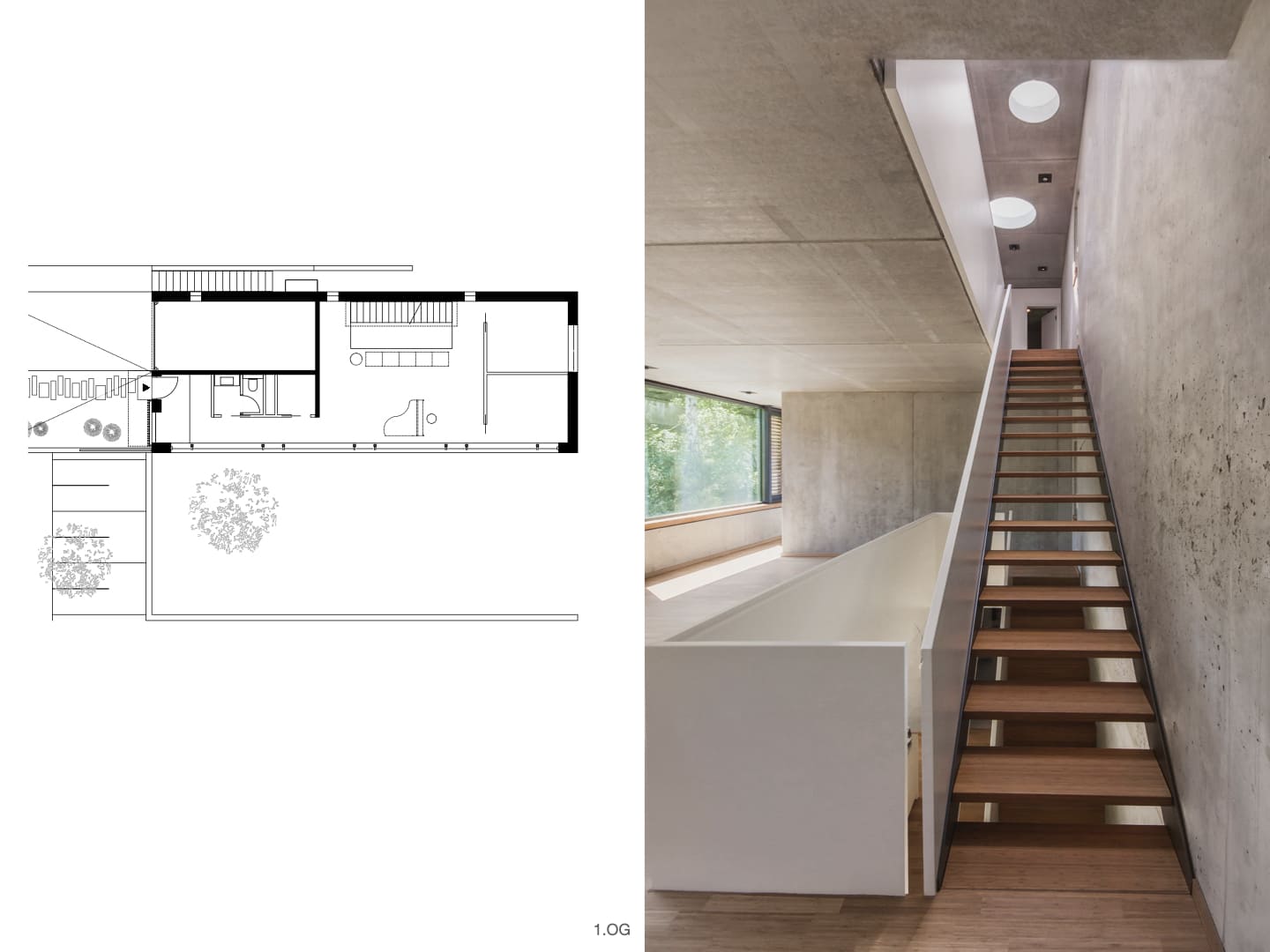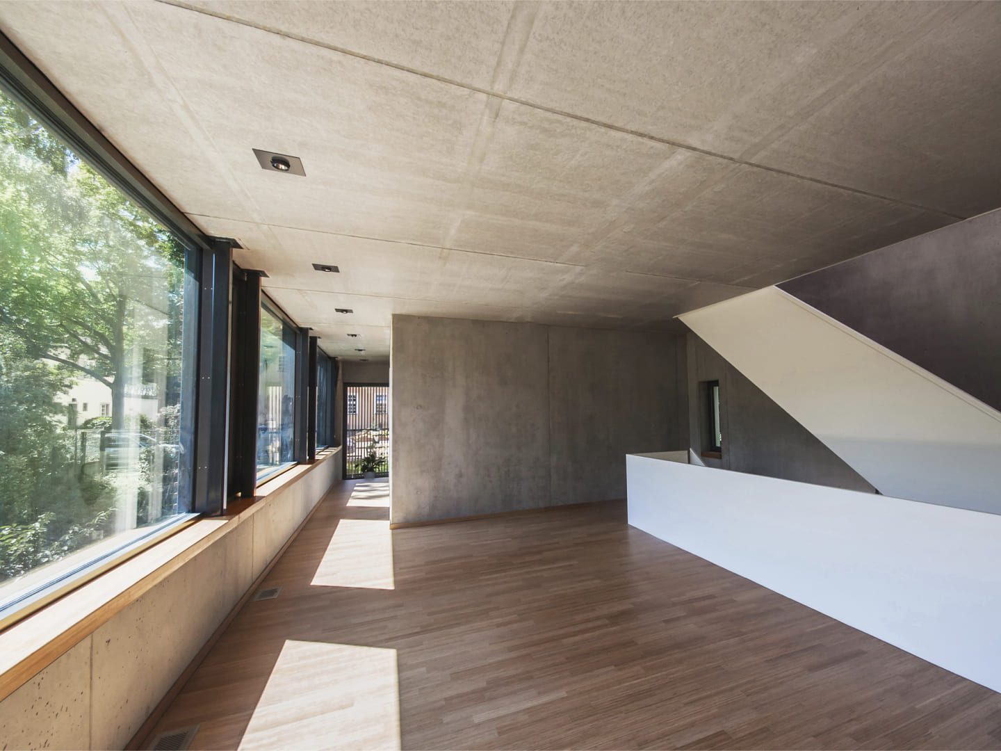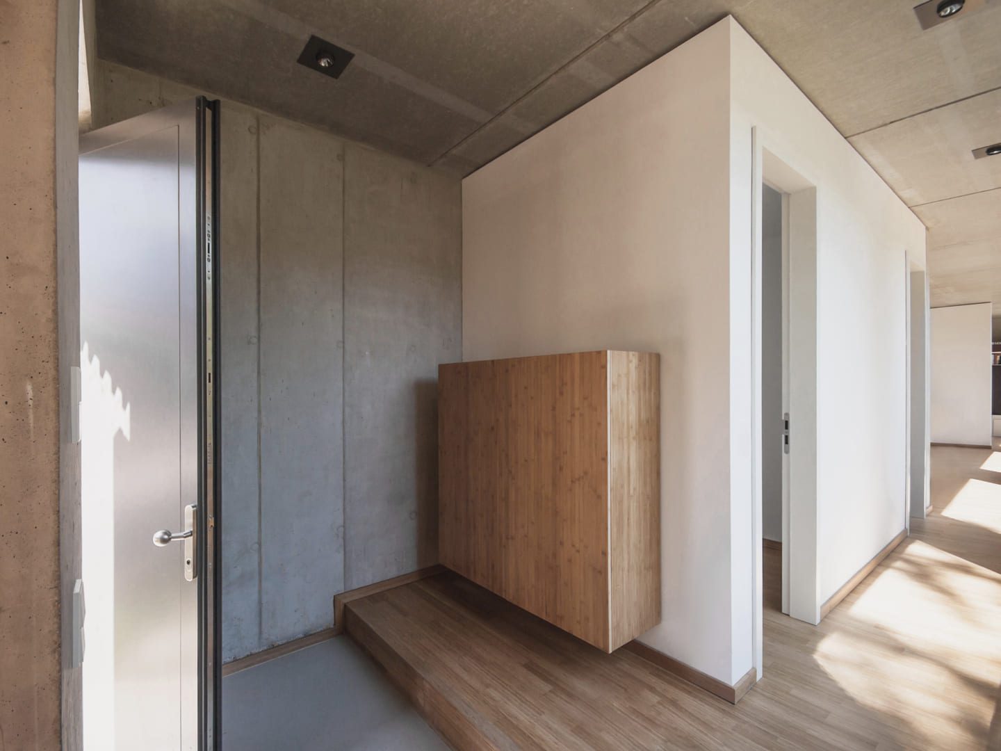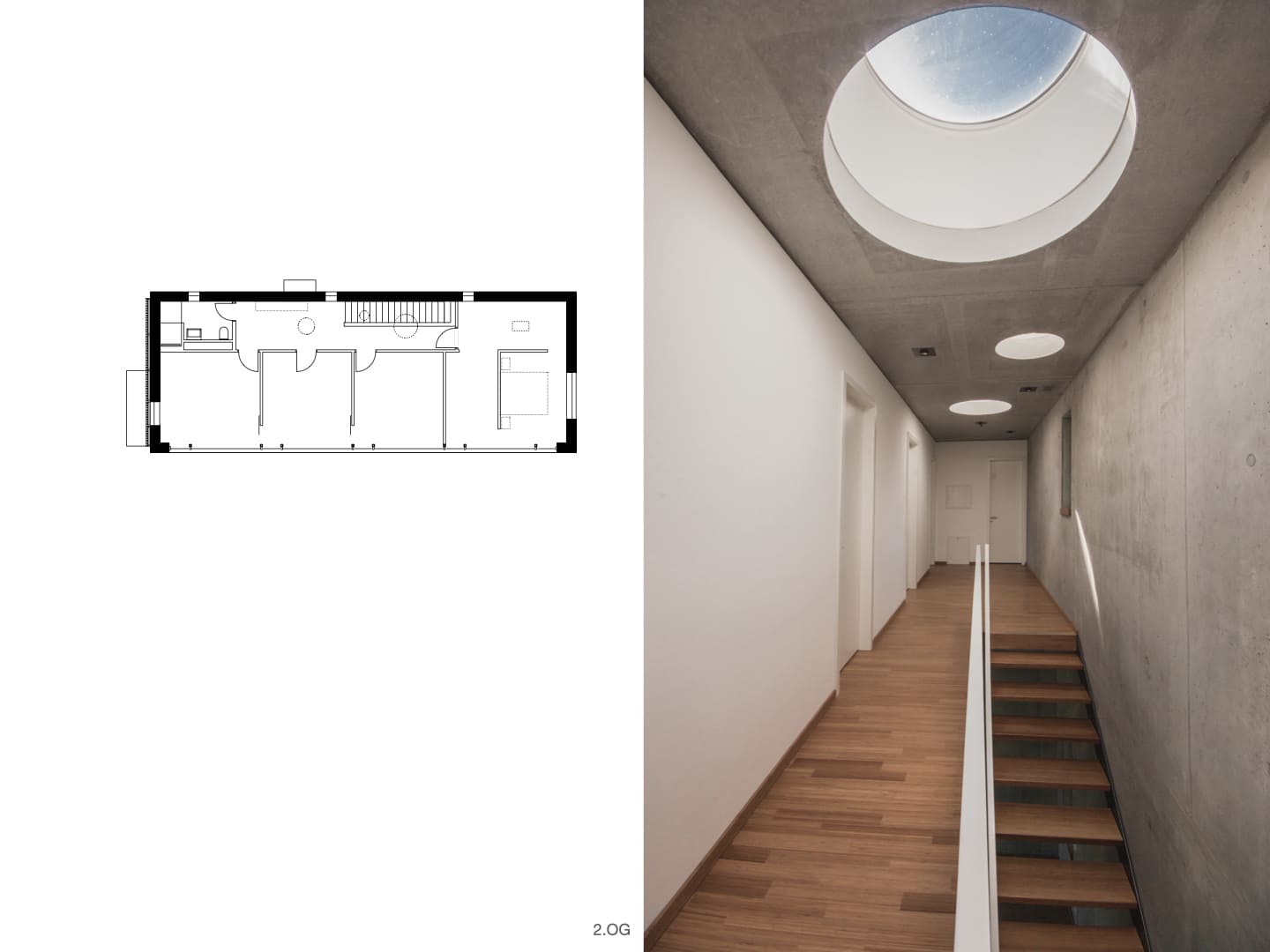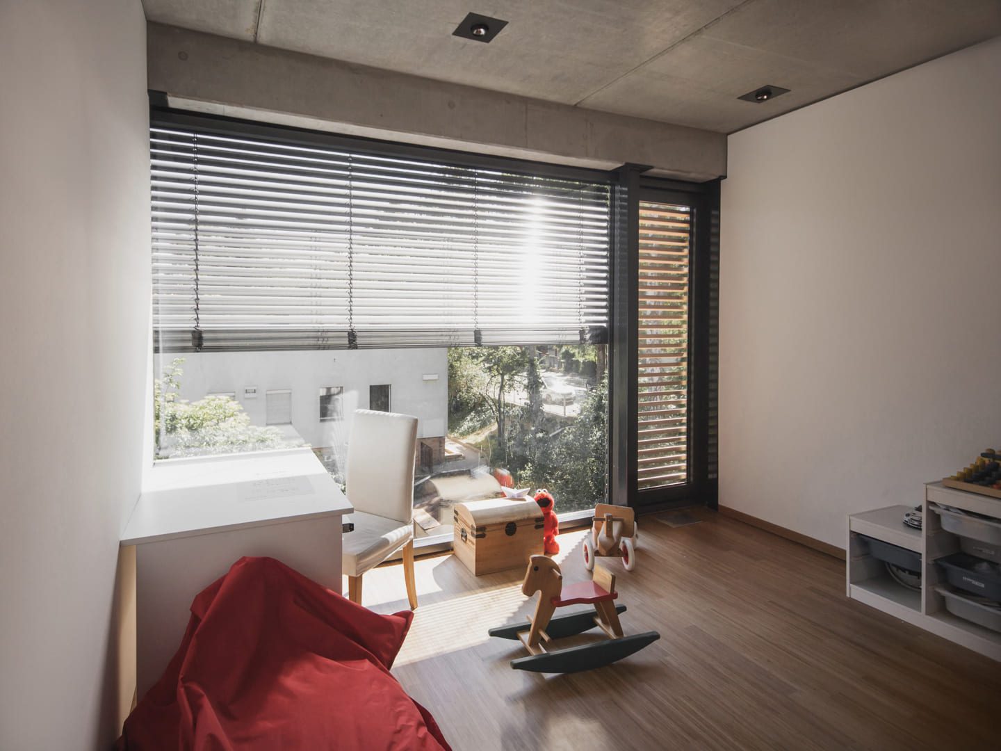Berlin, Germany
New low-energy residential building in Berlin- Wilmersdorf, Germany
Completion: 2015
Size: GFA 320 sqm
DAM Preis 2017 (German Architecture Museum) - Nomination
More Infos
The three-storey residential building for a Japanese-German family is located in the Berlin district of Wilmersdorf and has a floor area of approx. 320 sqm.
On the street side, the building blends in with the surrounding villas. A height offset towards the interior of the property results in a garden floor that is connected at the same level as the courtyard garden in front of it. The energy-efficient building (KFW-Energieeffizienzhaus 55) is consistently oriented towards the south in order to make maximum use of the winter sun.
The garden floor houses the central kitchen and sunken dining area, as well as a Japanese bathroom. A three-story airspace connects the floors to each other.
The courtyard garden houses a generous wooden terrace and is planted with a Japanese cherry tree and bamboo. A nature garden is located in the eastern outdoor area.
On the ground floor, there is an entrance area, living room, guest room, study and a garage. Upstairs are three children's rooms, a master bedroom and a shower room.
Client: private
Structural Engineering: Peter Raschka, Consulting
Mechanical & Electrical: ib blauth Ingenieurbüro
Photos: Ira Efremova
