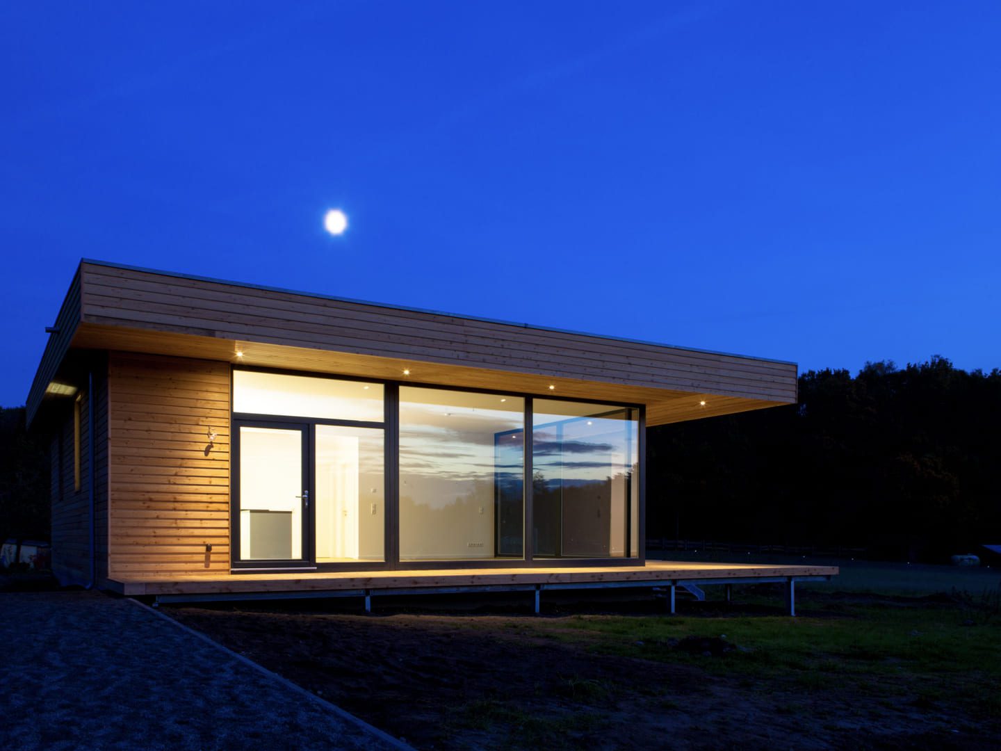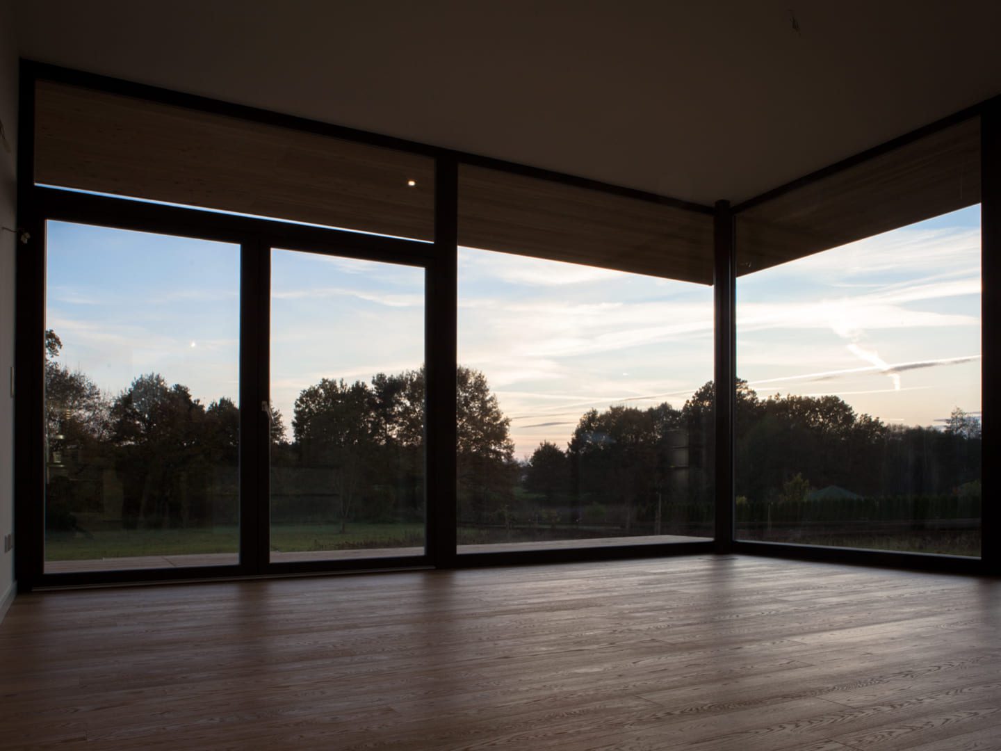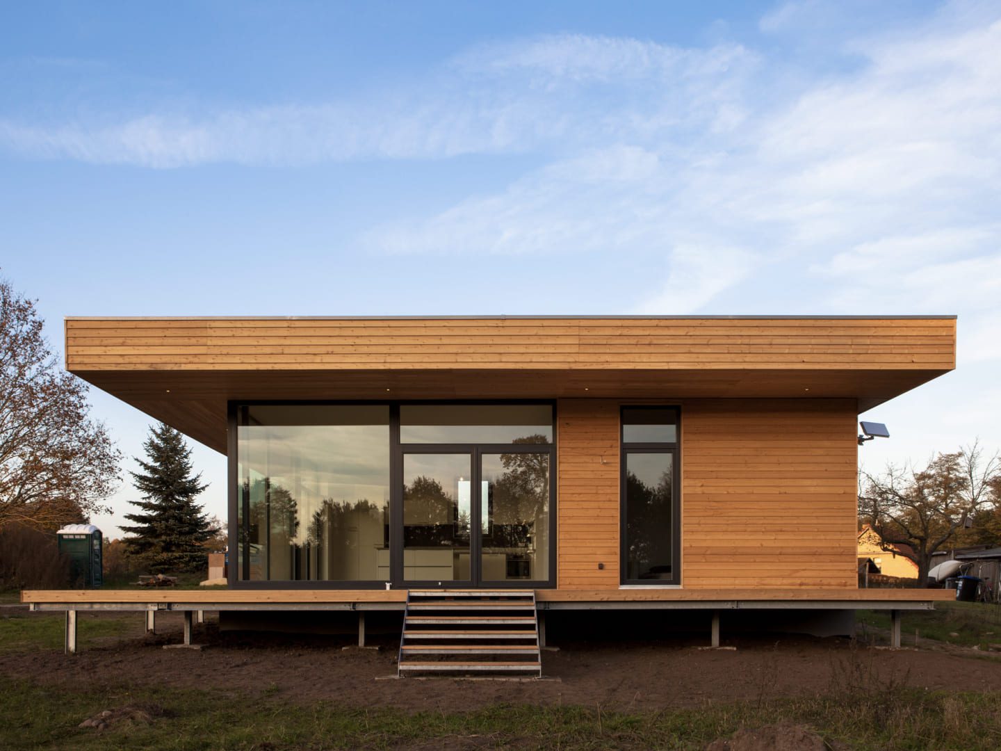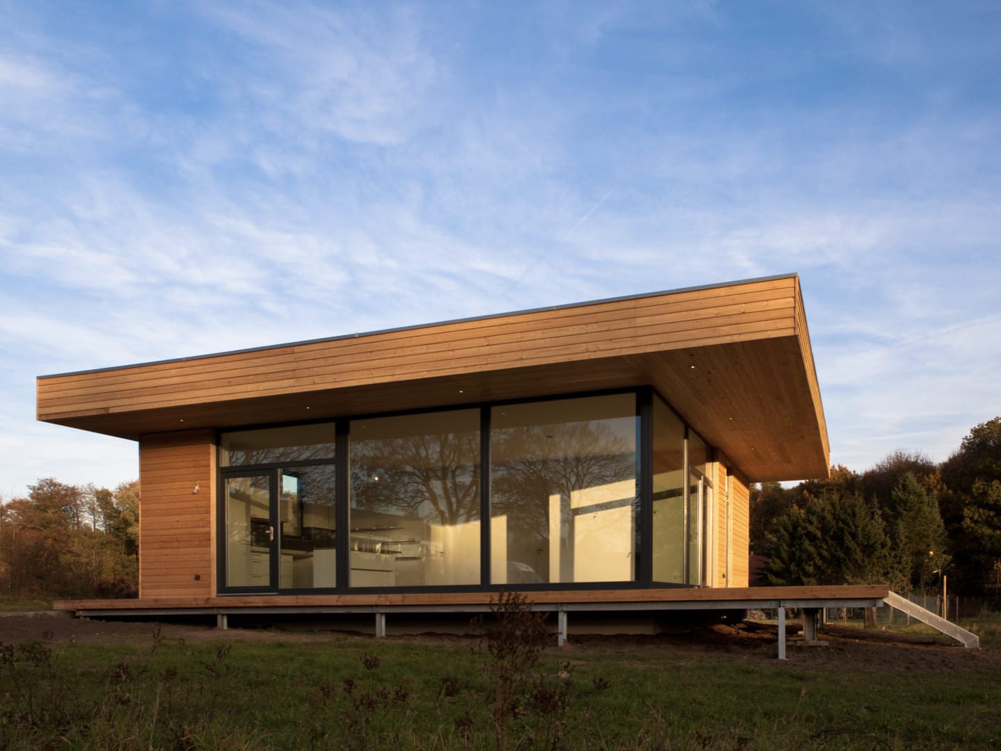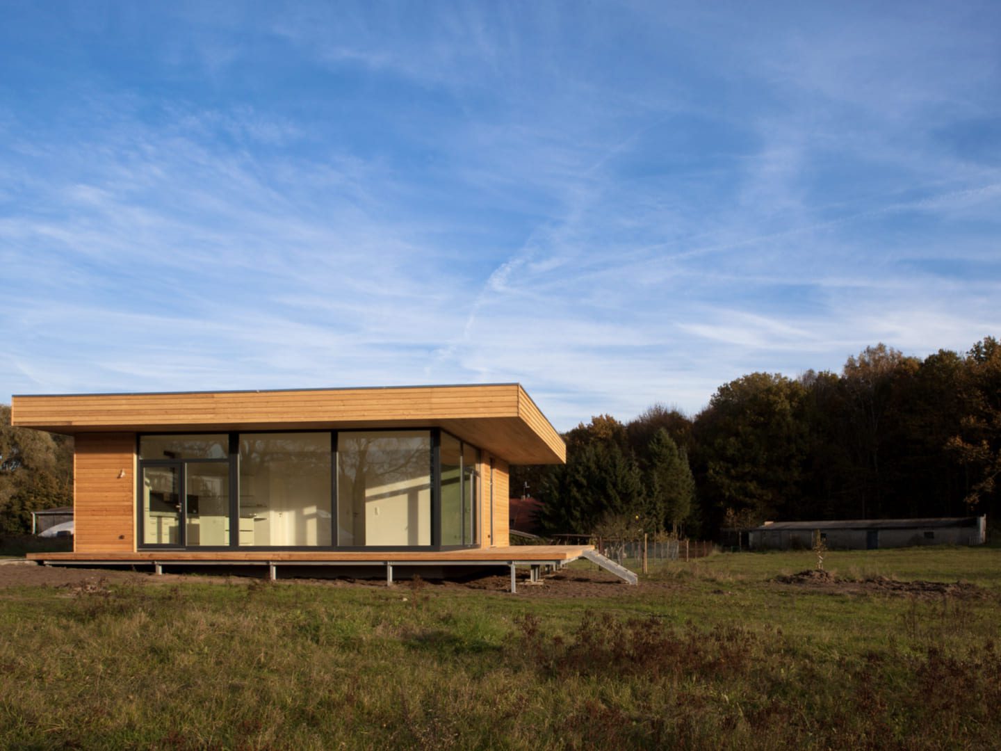Brandenburg, Germany
Cost-efficient building with wood in the countryside of the district Oberhavel
Completion 2014
Size: GFA buildings: 133,5 sqm, terrace: 47,0 sqm
More Infos
A German-Russian family of musicians, who play at the well-known Berlin concert halls, had the desire to settle down for contemplation in nature. For this purpose, they purchased an impressive meadow property of about 6,500 square meters in a village in the district of Oberhavel in Brandenburg, about 75 km north of Berlin. The surrounding area is characterized by a unique lake landscape with dense forests, extensive meadows and fields.
The basis for the design was the client's desire to realize a cost-effective, sustainable new building in wood, which should have an abstraction and functionality of a musical instrument. The compact, detached residential building, including outbuildings, was designed as a single-story wooden house. The square floor plan is divided into an extroverted living, dining and kitchen area and an introverted separate sleeping area with bathroom. Through generous glazing, the open living area connects with the spacious, partially covered, free-floating wooden terrace and the adjacent imposing natural garden.
The supporting structure was realized as a timber frame construction with beams made of glulam and steel connectors on a cast-in-place concrete floor slab, which was clad with a rear-ventilated inverted formwork made of untreated larch boards. The window frames are made of wood and painted anthracite grey, harmonizing with the silver-grey colouring of the untreated larch boarding. The paths on the property are laid out with an open, water-permeable split.
The house in timber construction made from renewable raw materials underlines the client's ideas of wanting to live in harmony with the natural environment. The spatial and design requirements were implemented in a puristic architecture, which was realized in a high-quality, energy-efficient and very cost-effective manner.
Client: private
Structural engineering: Dipl.-Ing. Hartmut Unterberg
Construction company: Signumplan GmbH
Photos: Li Yuanhao

