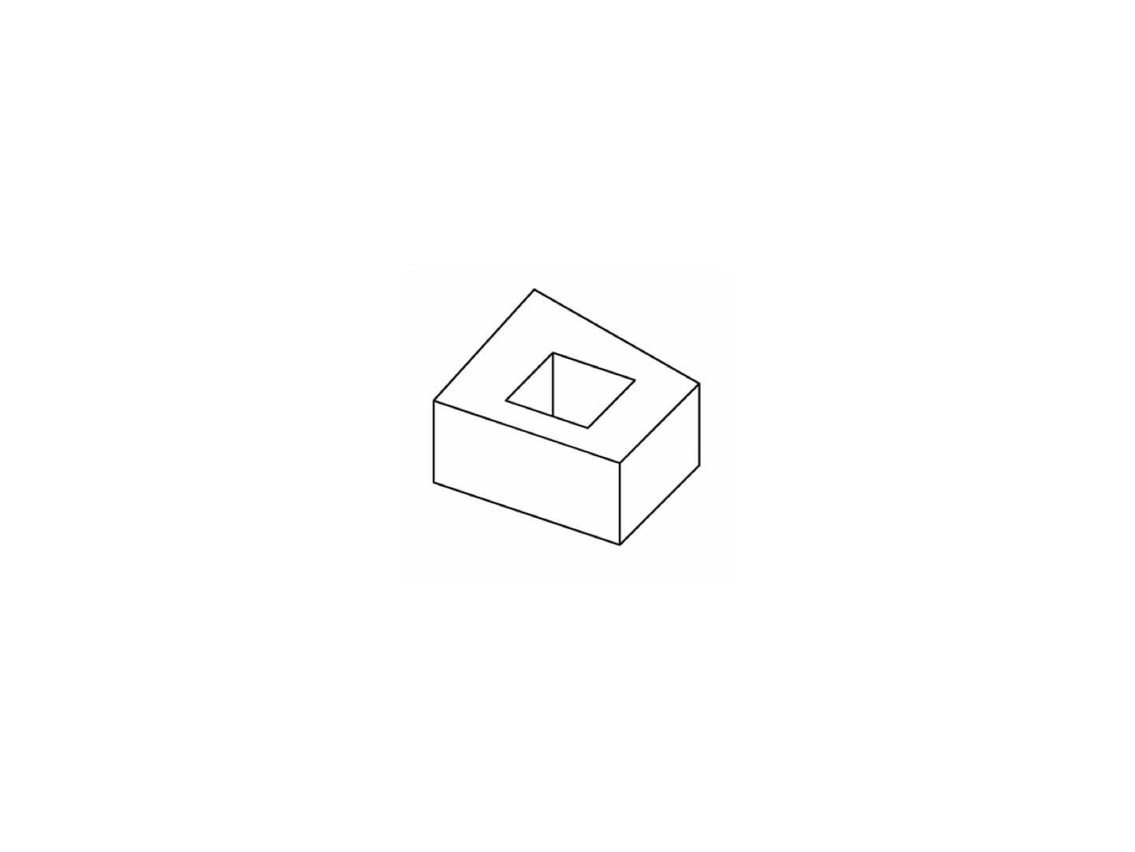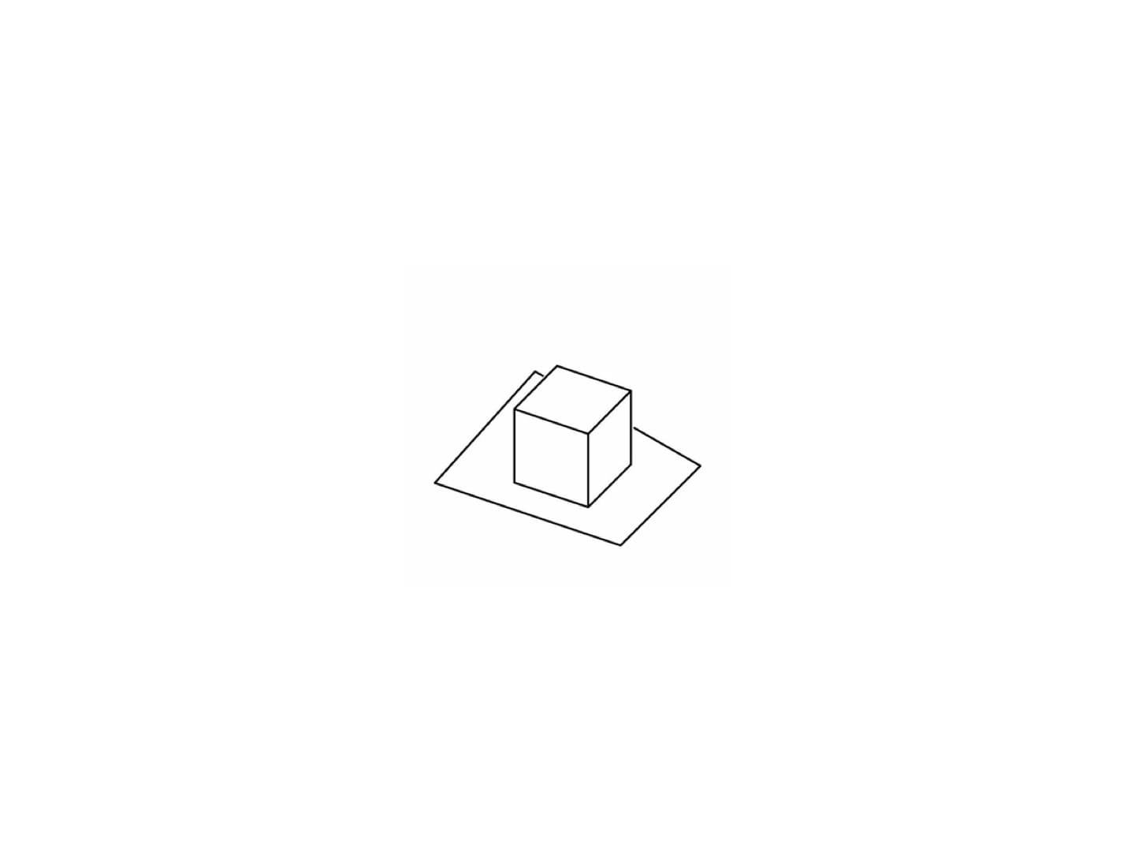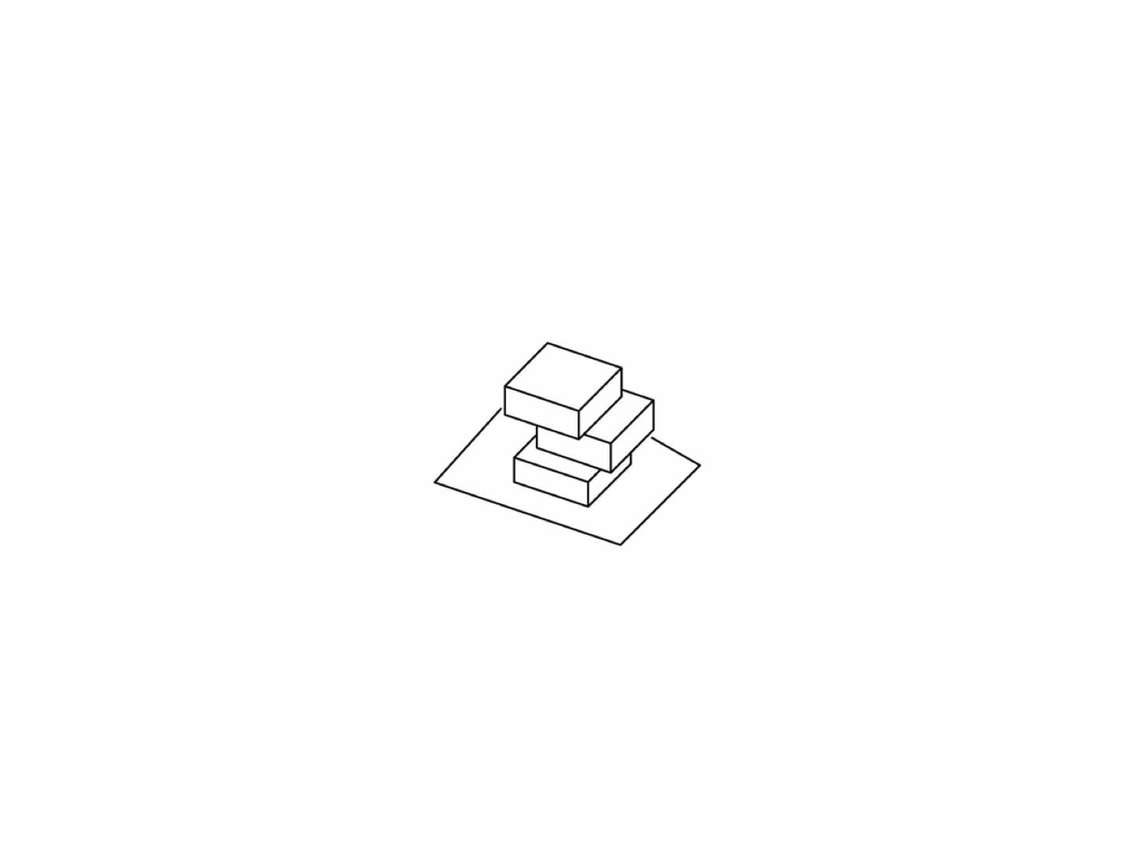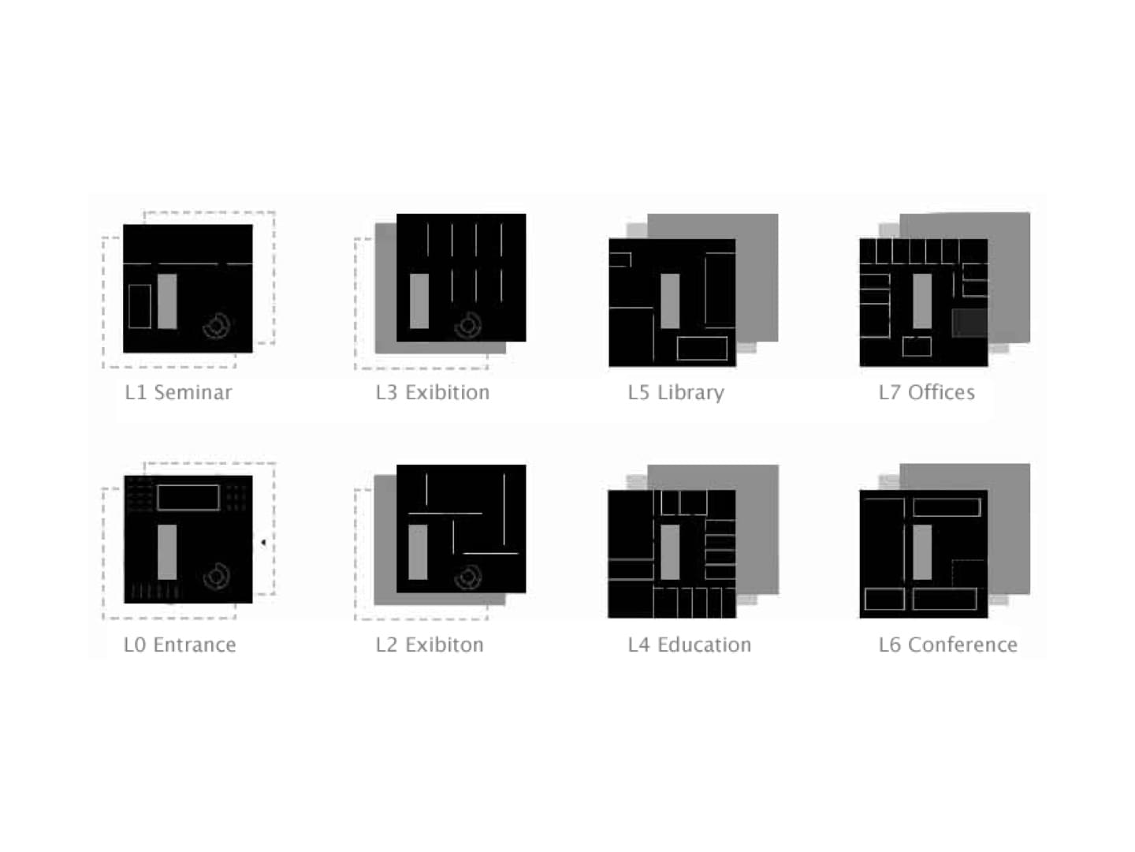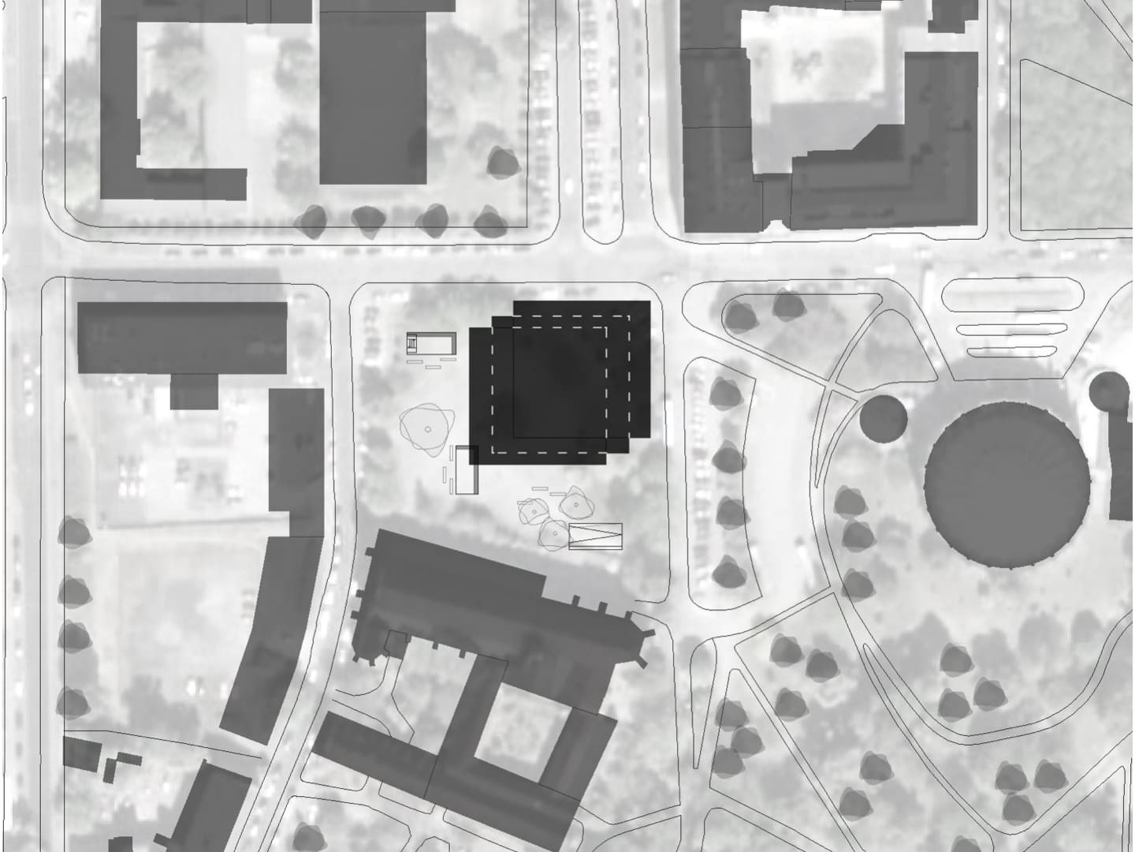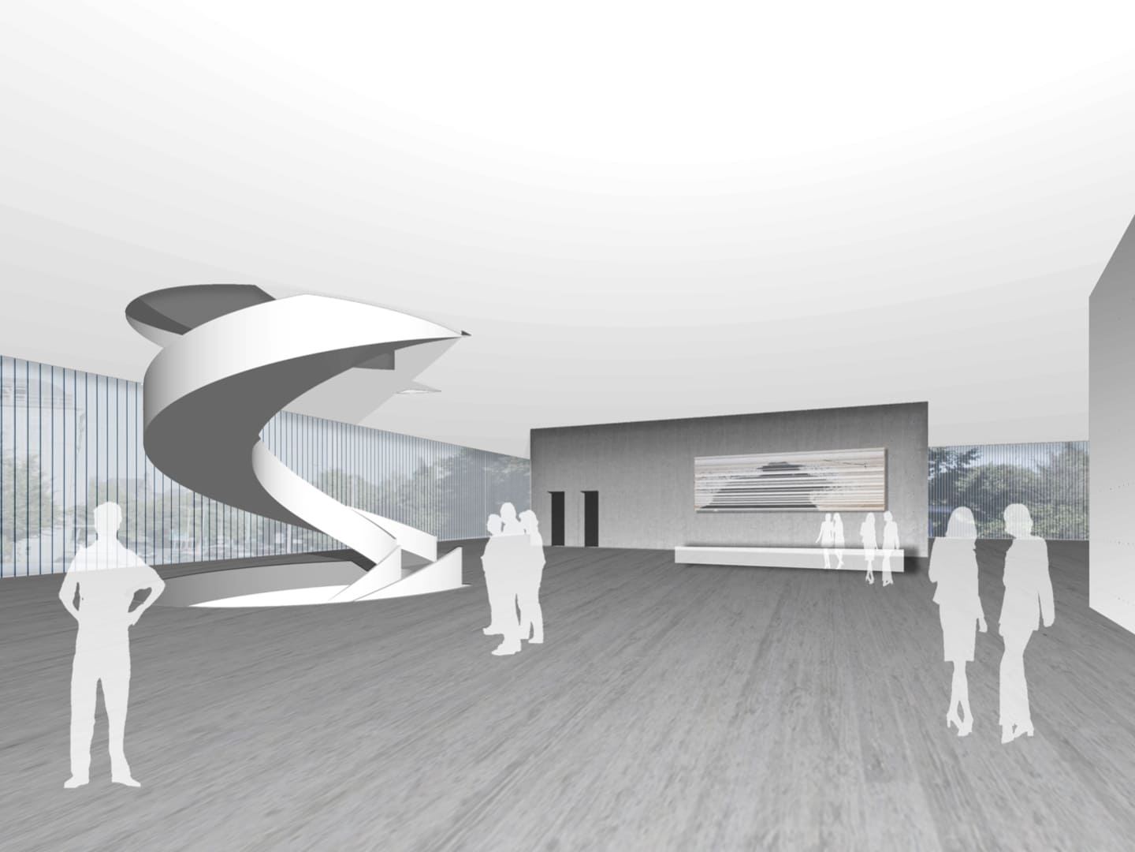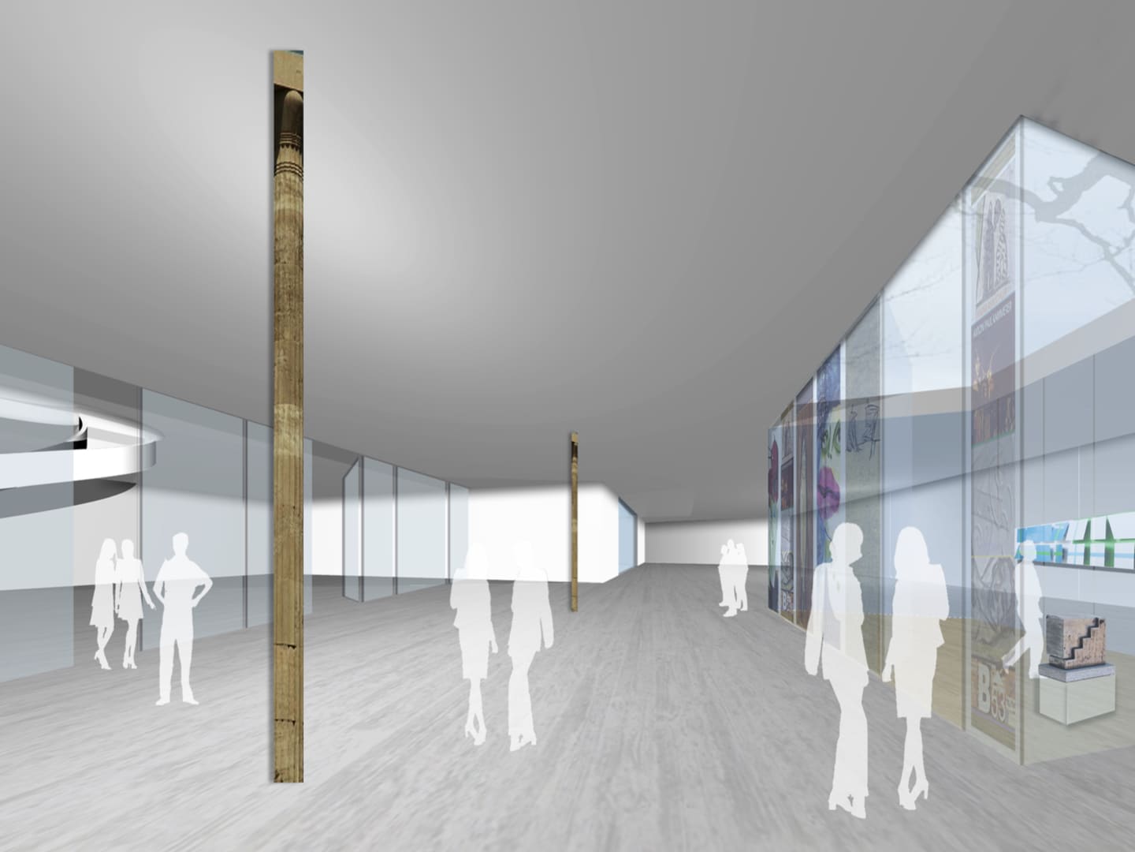Wroclaw, Poland
Museum of Contemporary Art in Wroclaw, Poland
International Competition 3. Price, 2008
Size GFA 25,836 sqm
More Infos
With the implementation of the revitalization planning, the city of Wroclaw will regain the historic urban structure consisting of a dense block development with residential and commercial buildings. On the competition site, the new use of the neighborhood requires a new architectural response.
The empty space as built volume, the past built as open space for new use is our answer. Divided into three individual bodies, the volume of the museum refers to the St. Bernardine Church, which today serves as a school of architecture.
The irregular stacking of the levels positions the core of the service according to the function, either to one side or in the middle. As well, the stacking creates sheltered entrance zones and terraces for open-air exhibitions.
The monochrome sheathing of the building’s sculptural form is characterised by the rough, broken edges of semitransparent, textured white cast-glass panels. The rotation and offsetting of the floor-to-ceiling glass façade elements respond to the differing lighting requirements of the different floor areas.
At night the fascinating play of reflections from the façade will be augmented by the gleaming, illuminated soffits of the undersides of the overhanging floors, highlighting the museum and lighting the open spaces at the ground level.
Client: City of Wroclaw, Poland
Architect: Pysall Ruge Architekten

