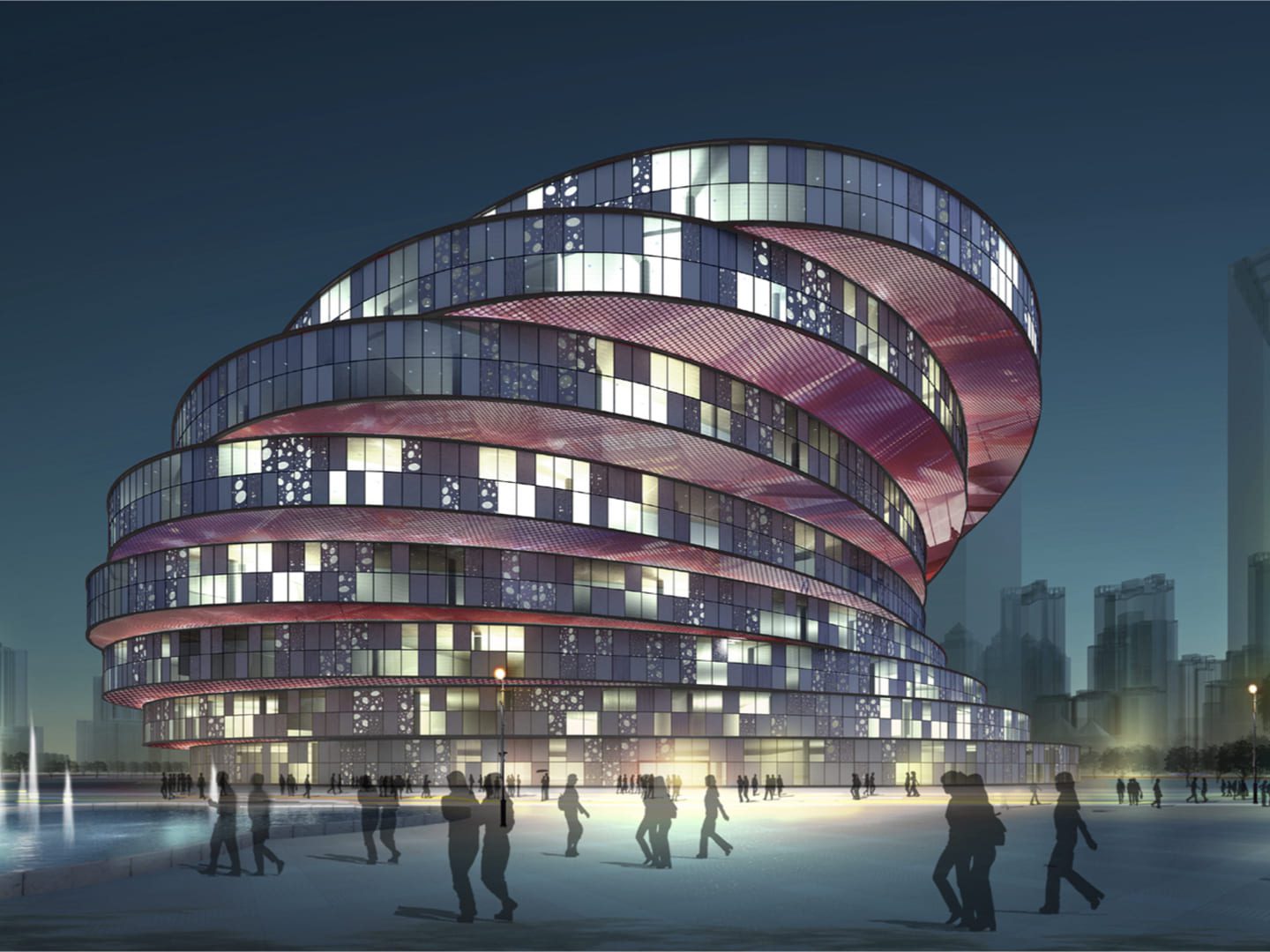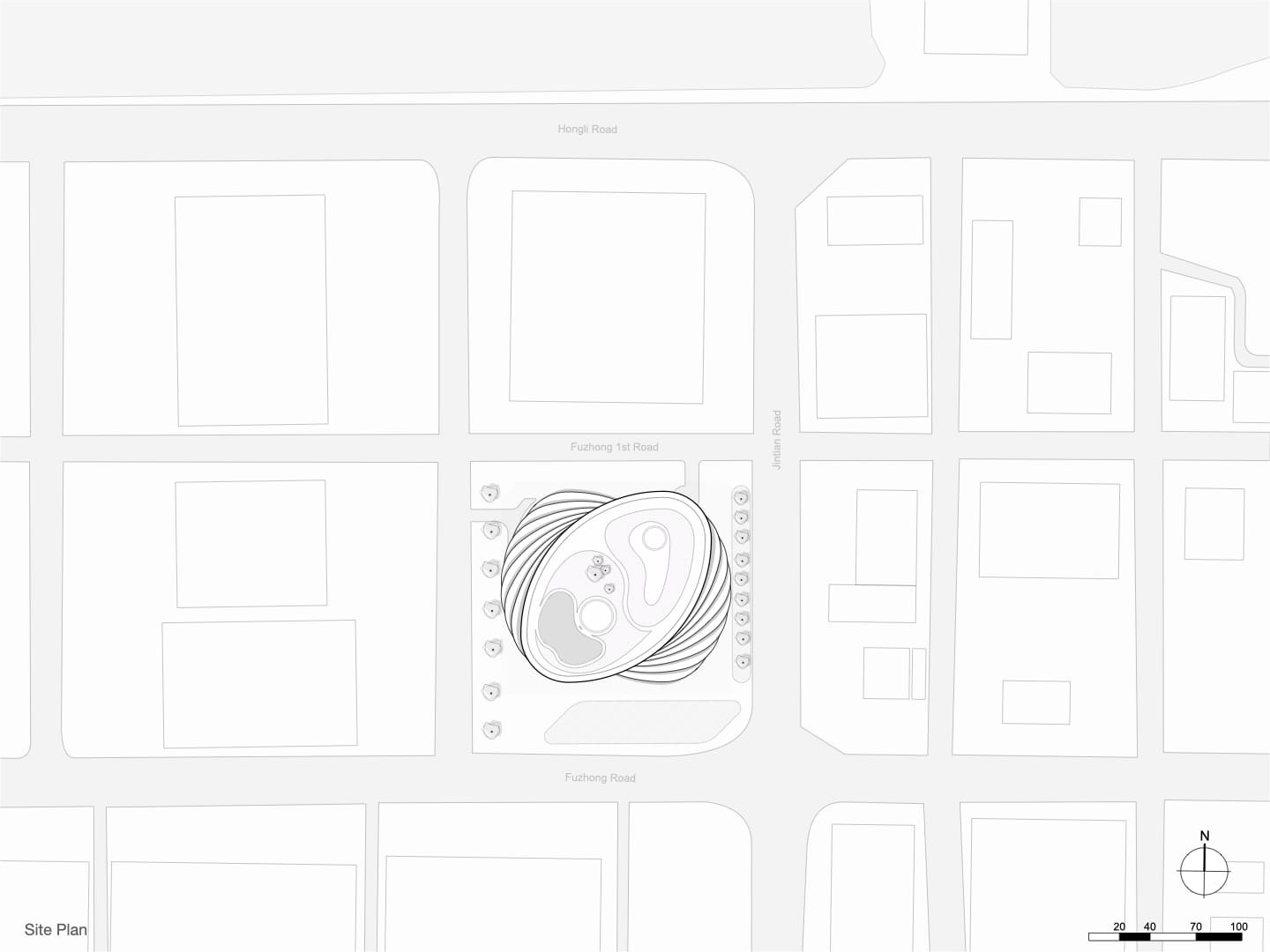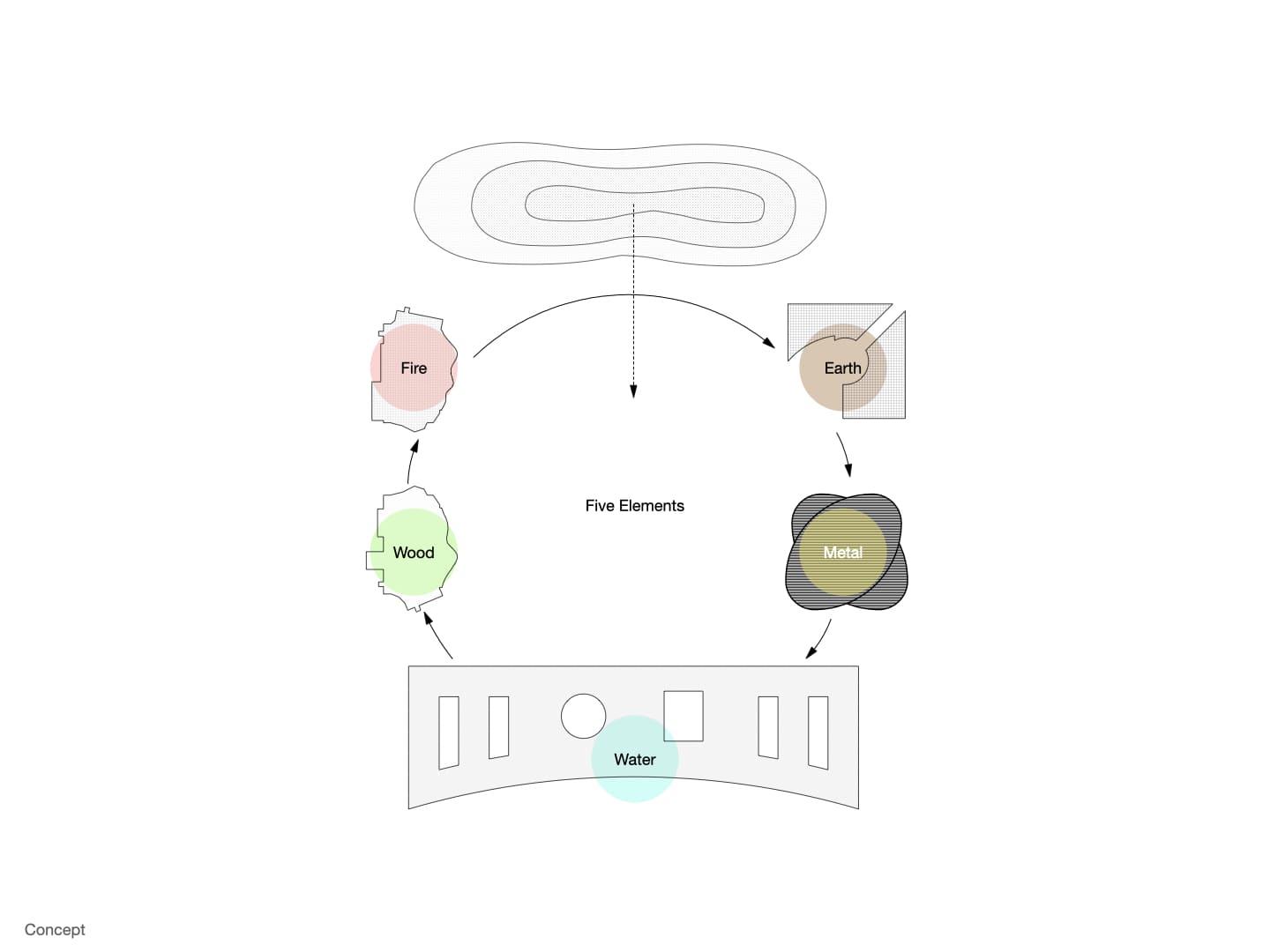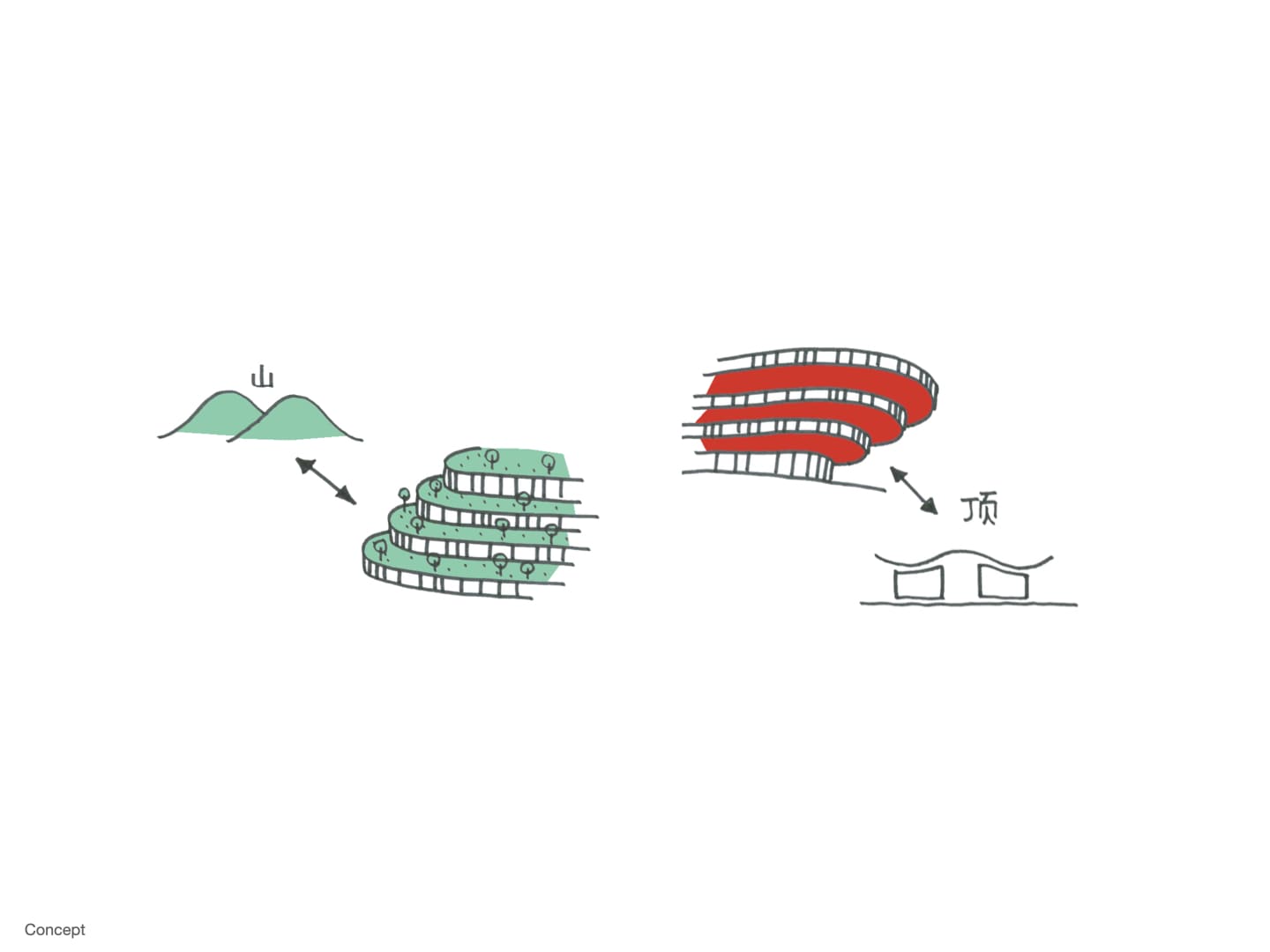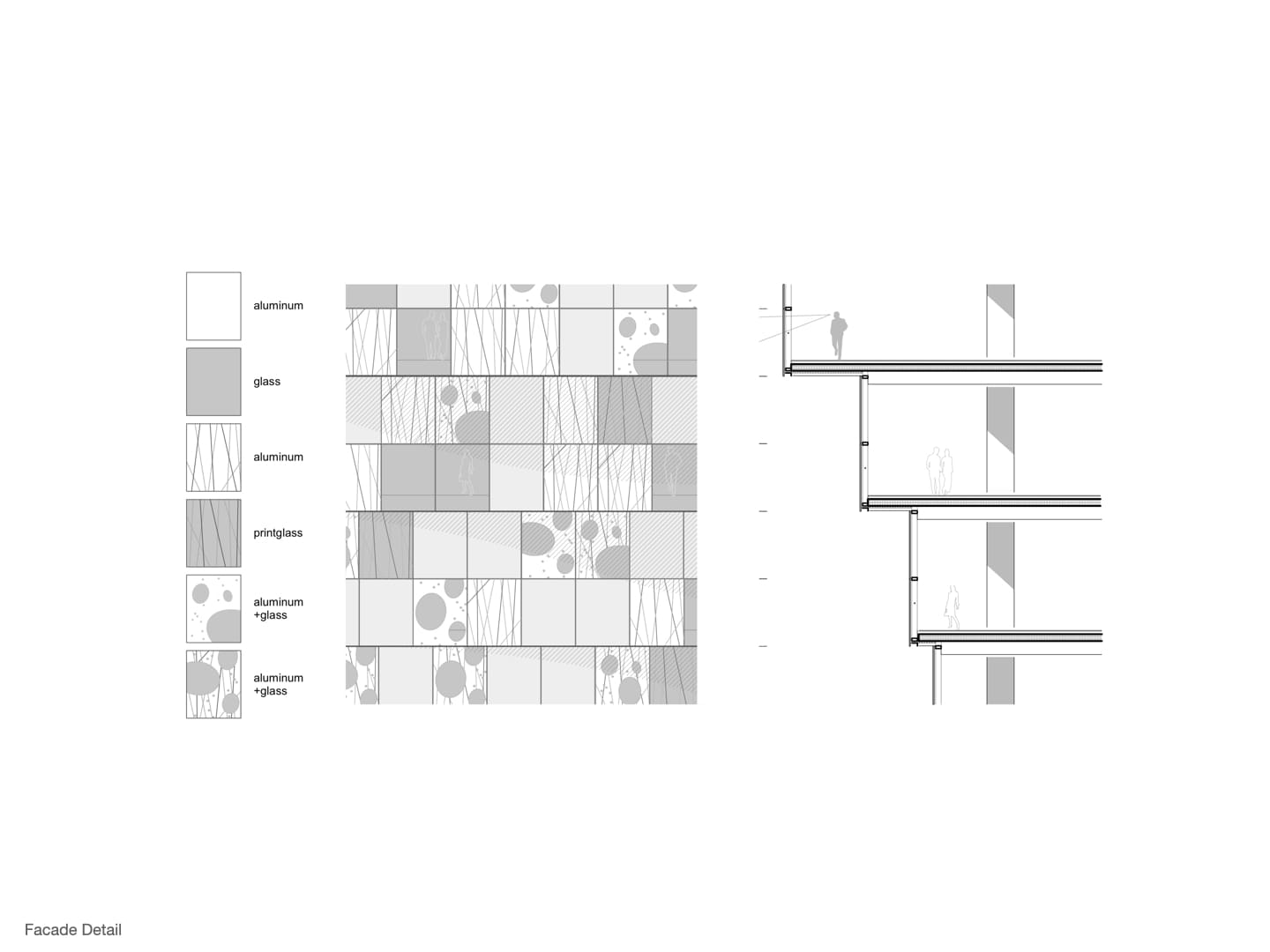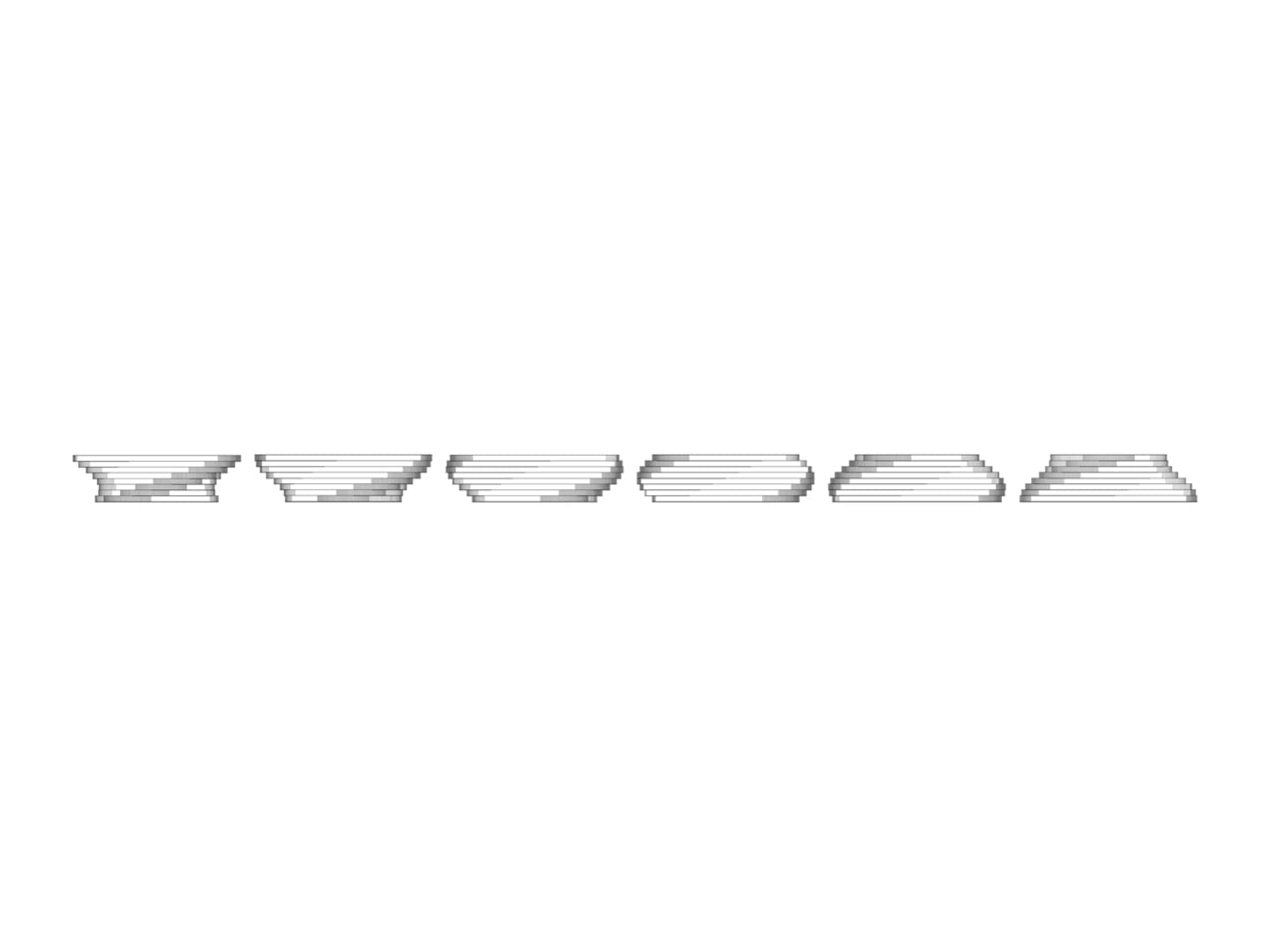Shenzhen, China
Museum of Contemporary Art and Planning Exhibition in Shenzhen, China
International Competition 2007
Site 29,688 sqm, GFA 89,271 sqm
More Infos
The Museum of Contemporary Art and Architecture represents the last component of the cultural building ensemble at the centre of Shenzhen.
Modern art, sculptures and design are displayed on 38,500 sqm and the history and present of architectural and urban planning on 19,600 sqm. The foyer, multifunctional rooms, auditorium, conference area, restaurants, bookshops and administration are shared over an area of 22,000 sqm.
The large-scale sculpture that comprises the project is generated out of eight one-upon-the-other offset elliptical discs. The layering forms exhibition areas and functions that allow a flexible combination of the permanent collection and temporary exhibitions floor by floor. Spatial voids and access stair connections provide good visual orientation in the interior.
The twisting of the layers produces not only floor terraces for open-air exhibitions and restaurants but also projections whose illuminated undersides light the forecourt aesthetically at night.
Client: Shenzhen Municipal Culture Bureau and Planning Bureau
