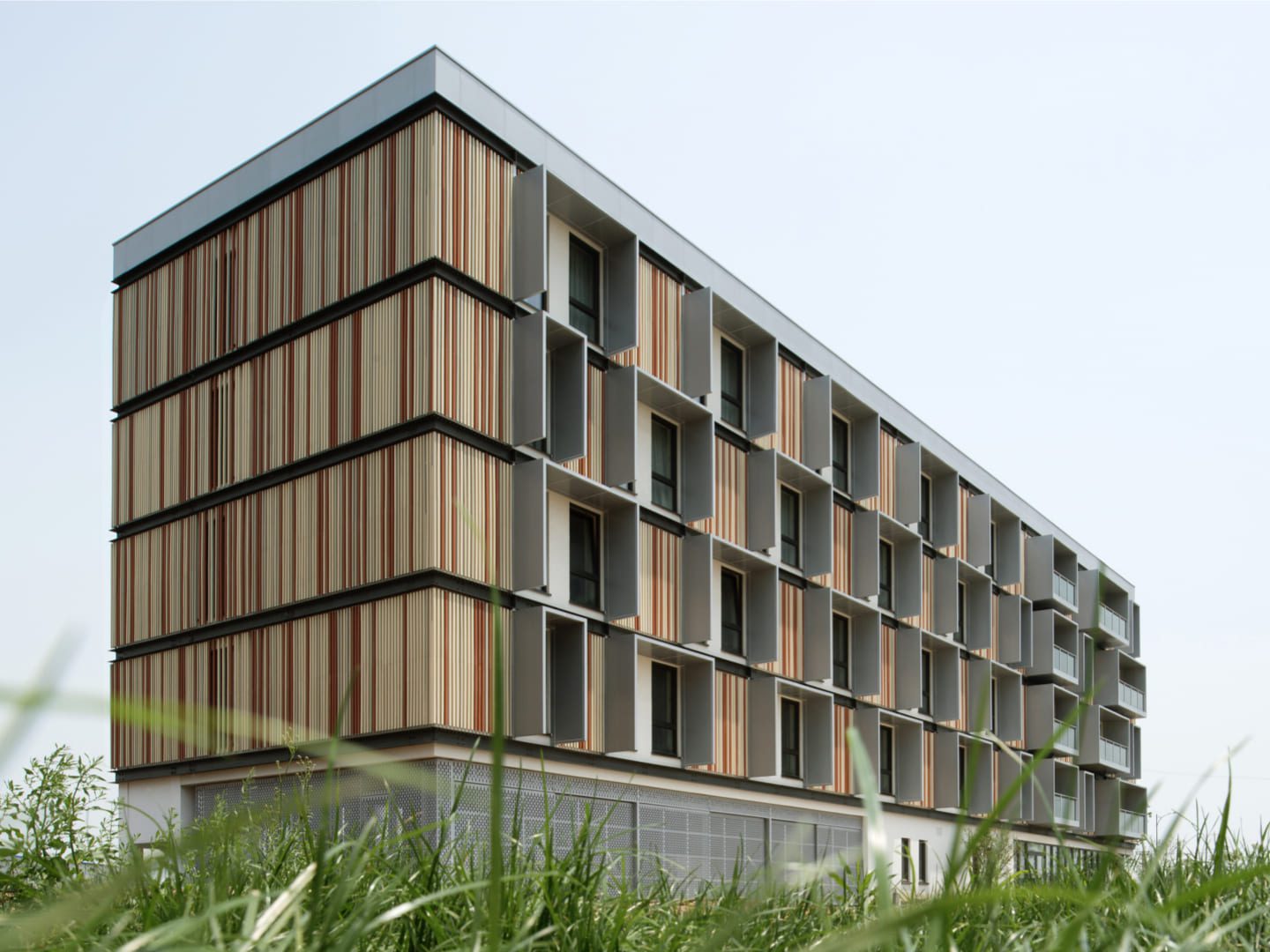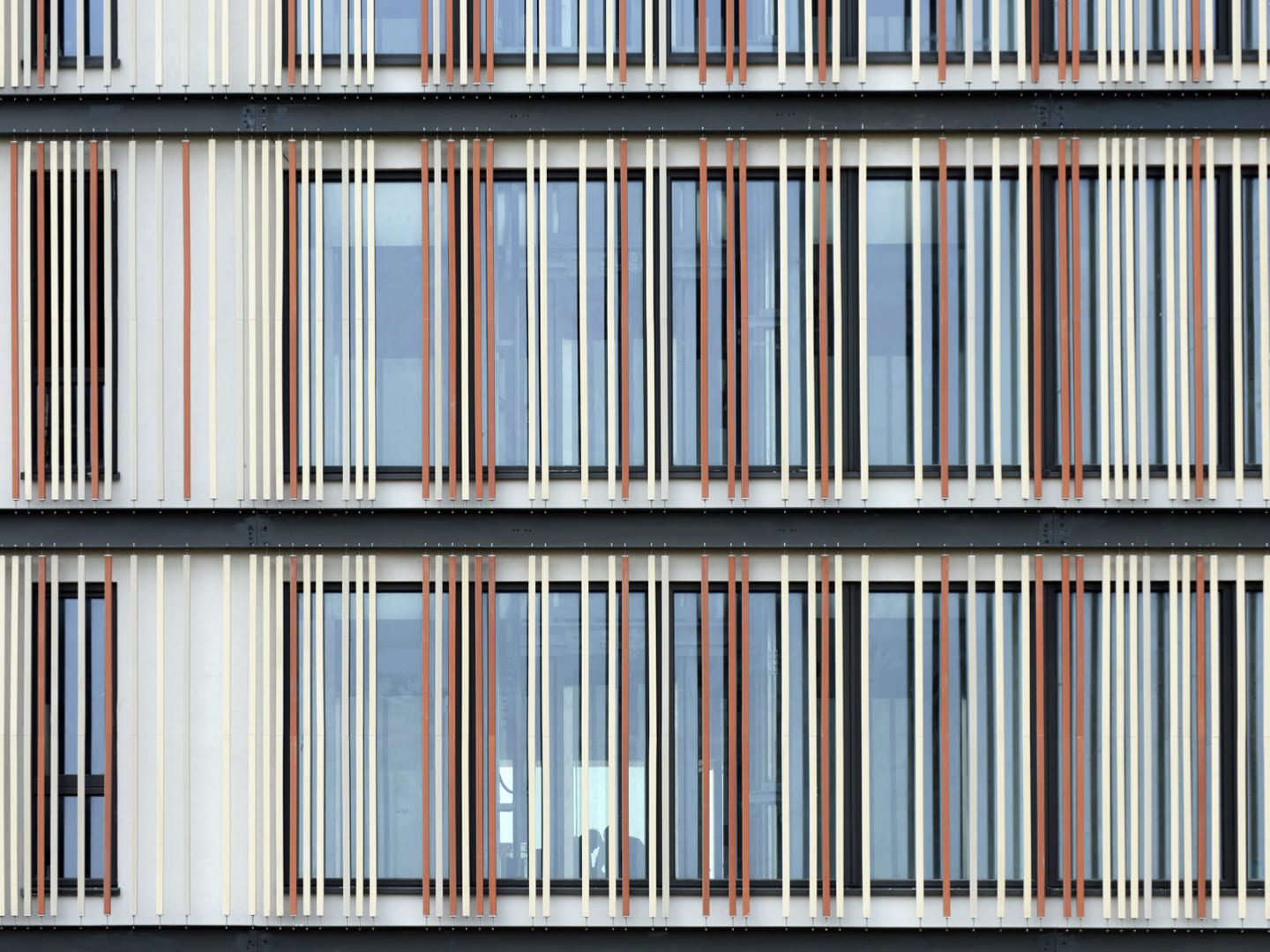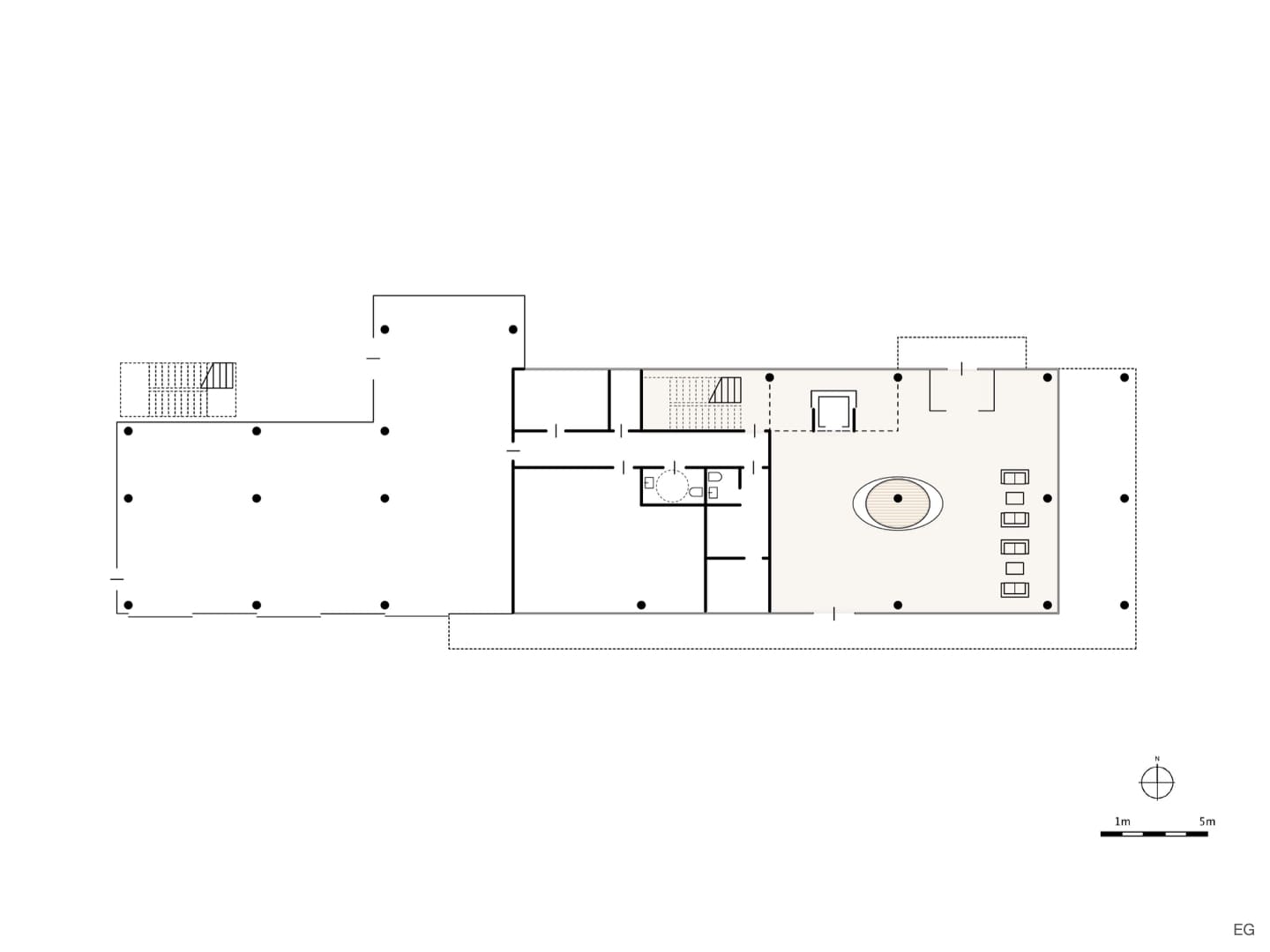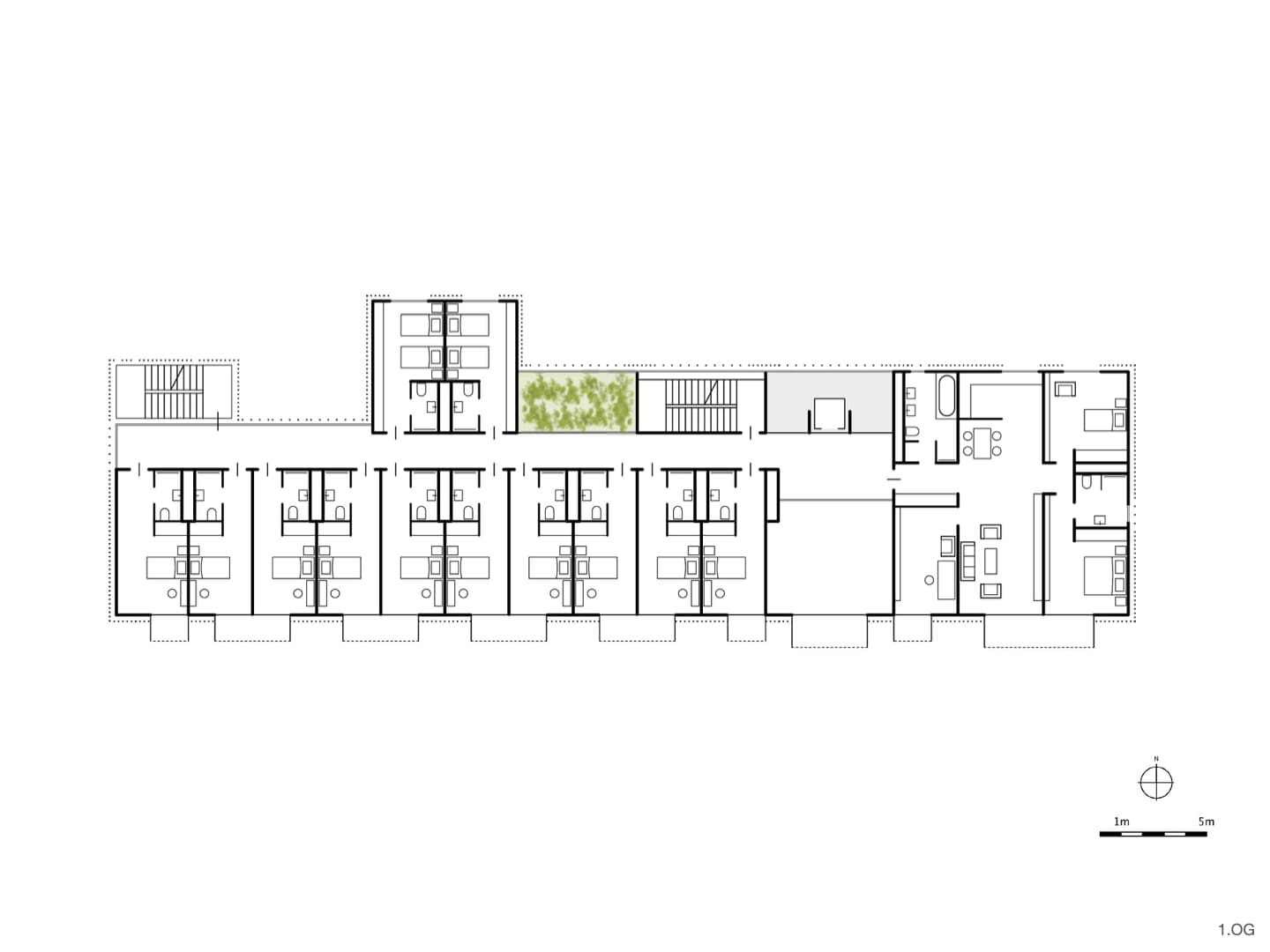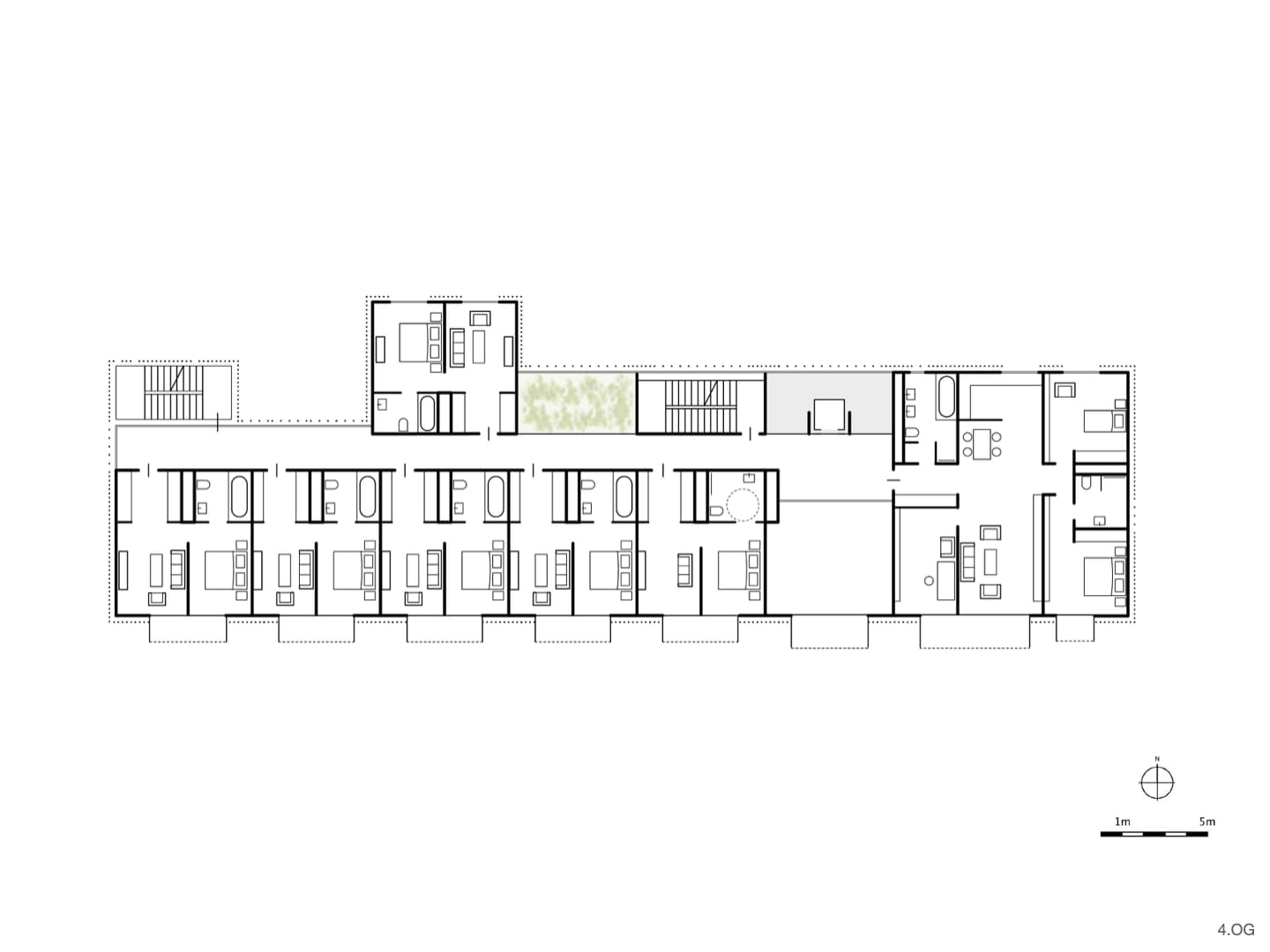Changxing, China
New construction of a low-energy residential home as a show house, Changxing, China
Completion : 2014
Size: 2,200sqm
Certification: 1st platinum certification of the DGNB (German Sustainable Building Council) for a completed project in China / Passive House Institute (PHI), LEED Platinum (US. Green Building Council) / 3 Star (Green Building Label China), Edge CertificateEdge certification the IFC World Bank Group
Award: Energy Efficiency Award – East China des Bundesministerium für Wirtschaft und Energie, 2020 / Best Hotel Designer Award Top 10 – Mirror Award, Shanghai, 2015 / Elite Award by National Science & Technology Ministry China, 2014, World Green Design Award – Gold Medal
More Infos
Passive House Bruck is the first residential building to go into operation in the warm, humid, southern Chinese climate zone with an approximate 95% energy saving and was certified by the German Passive House Institute in Darmstadt. The building was completed and ceremonially opened in the summer of 2014.
Passive House Bruck is a pilot project and demonstrates the potential of the Passive House Standard for China. The planning was done in coordination with the engineers of the Passive House Institute. Passive House Bruck is the flagship project of Landsea, an established real estate developer in China, and is their core research and development centre in Changxing, west of Shanghai.
The five-storey apartment complex accommodates approximately 2,200 m2 36 one-room staff flats, 6 two-room executive suites and 4 three-bedroom model apartments. The flats have been planned so that Chinese families interested in the benefits of sustainable housing could be provided with an opportunity to temporarily reside in the building. Through this direct experience, prospective clients are able to gain their own understanding of what passive house living has to offer, as the building demonstrates maximum comfort and quality of the residence. The aim is to reduce any prior reservations regarding the success of passive house design in extreme weather conditions.
The local climate also shapes the appearance of the façade: triple-glazed window elements are specifically used in the rooms and common areas. Fixed sunshade elements shade the glass façade in the hot half of the year. The closed areas of the overall highly thermally insulated façade are additionally protected from strong sunlight by curtain walls made of coloured terracotta rods.
An important architectural milestone was set with the pilot project, which was awarded the gold medal of the World Green Design Award 2014. Due to the climate, energy-efficient construction in southern China is a major challenge, the answer to which lies in the realisation of the sustainable and future-oriented passive house standard.
Client: Landsea Europe R&D GmbH / Shanghai Landsea Architecture Technology Co.,Ltd. / Changxing Landsea Construction Science and Technology Co.,Ltd.
Structural /TGA: Shanghai Landsea Planning&Architecture Design Co.,Ltd.
Building physics : Passive House Institute (PHI)
Construction quality assurance: Drees & Sommer Nachhaltige Ingenieurberatung GmbH.
DGNB consultancy: Energydesign(Shanghai) Co.,Ltd.
Building quality workshop: Deutsche Energie-Agentur GmbH (DENA)
Construction company: Jiangsu Nantong Erjian Group Co.,Ltd.
Blower door test: Meyer-Olbersleben Engineering Office
Photos: Jan Siefke

