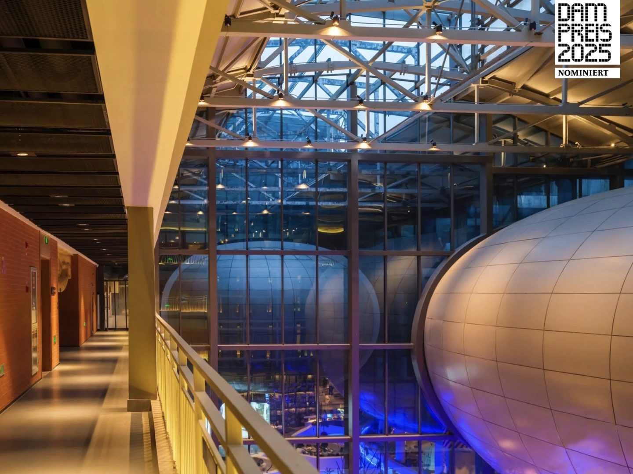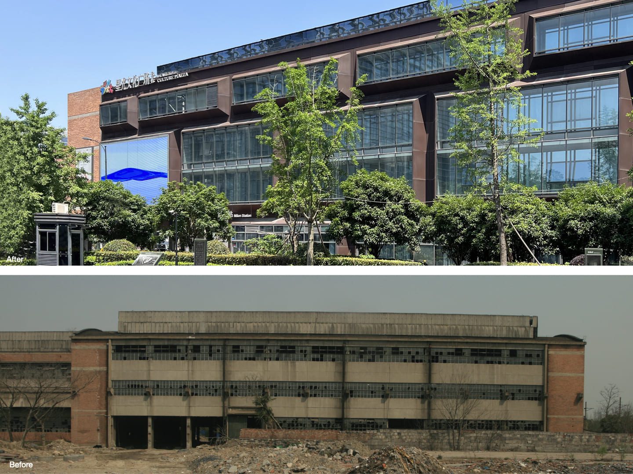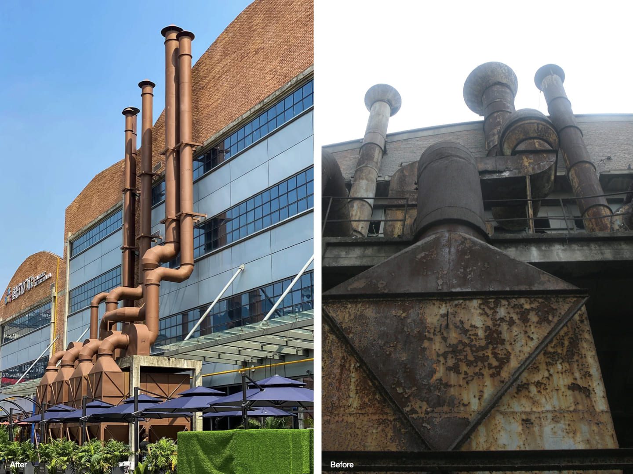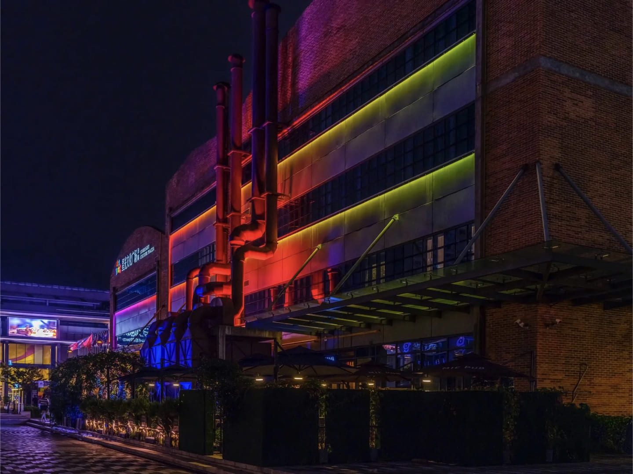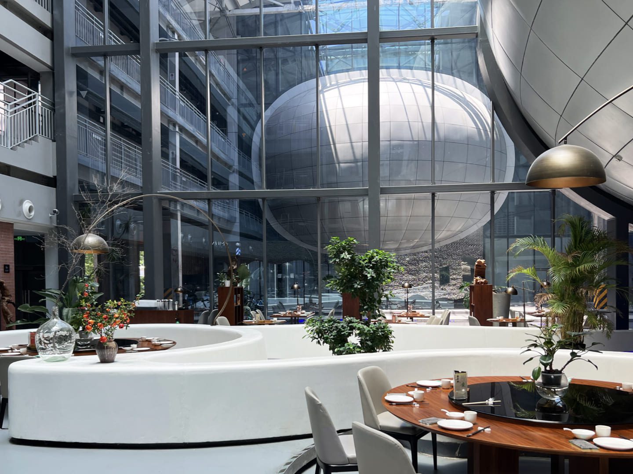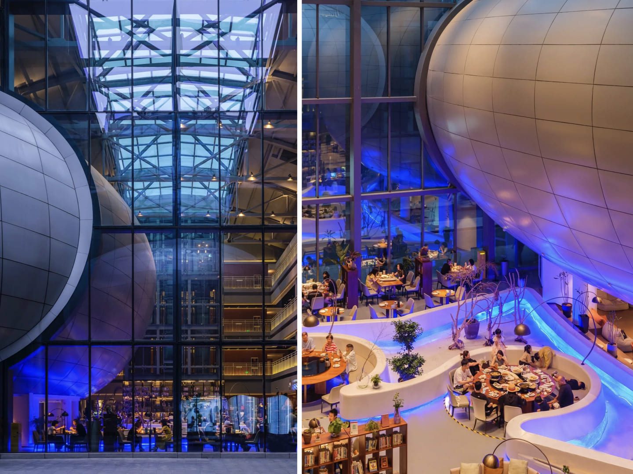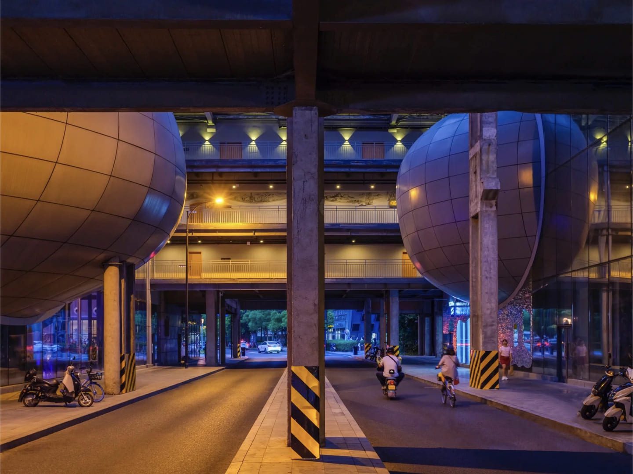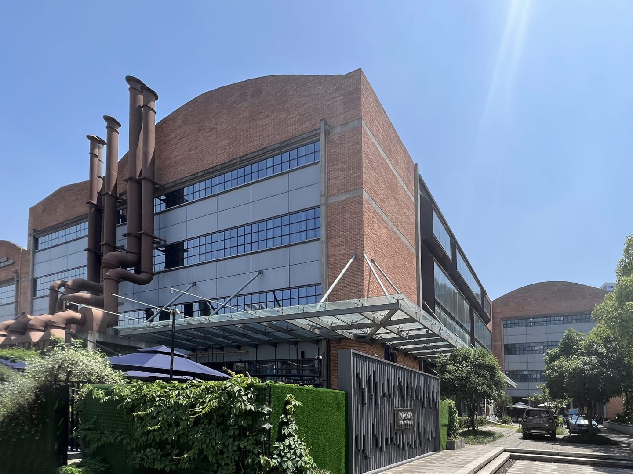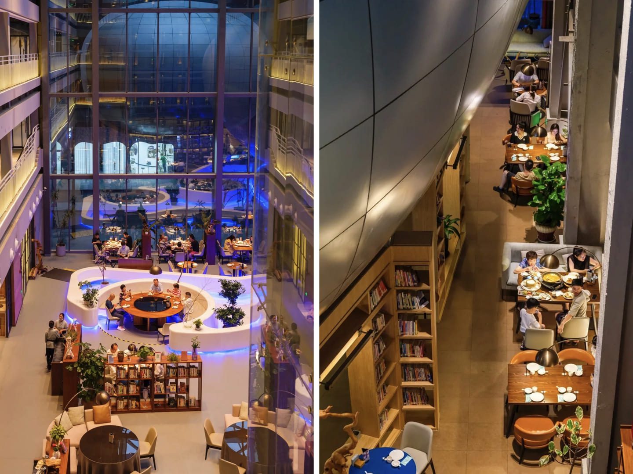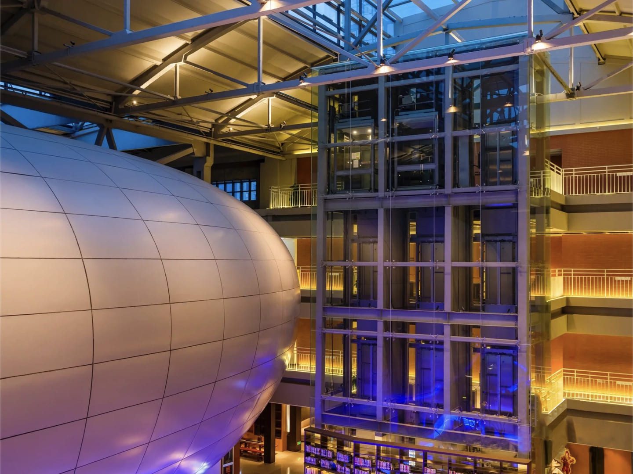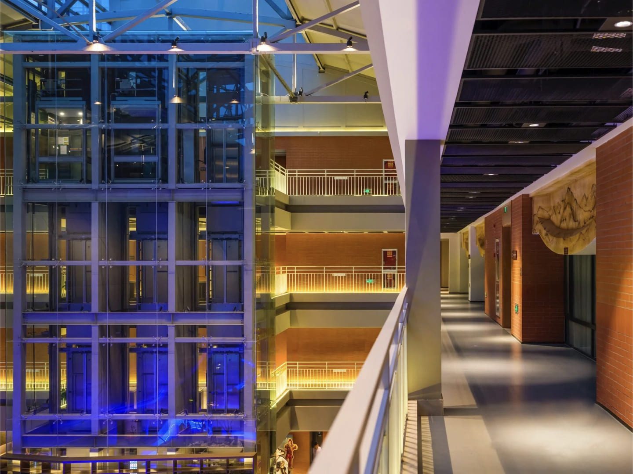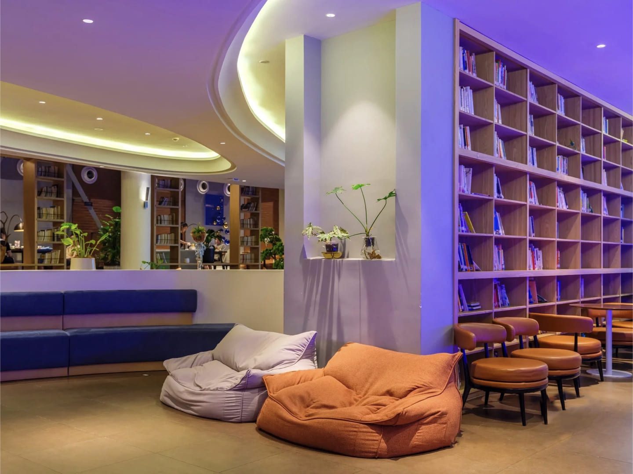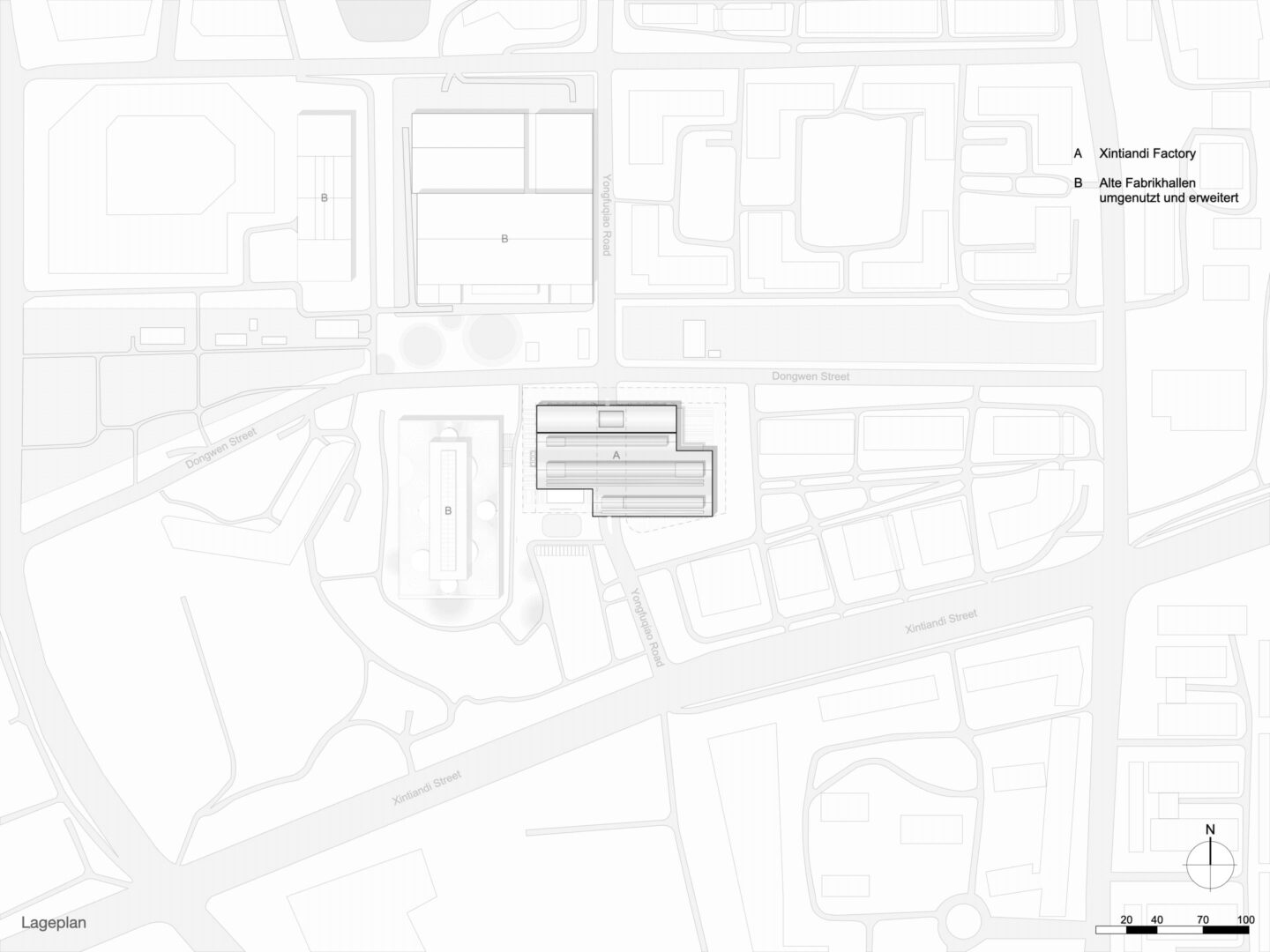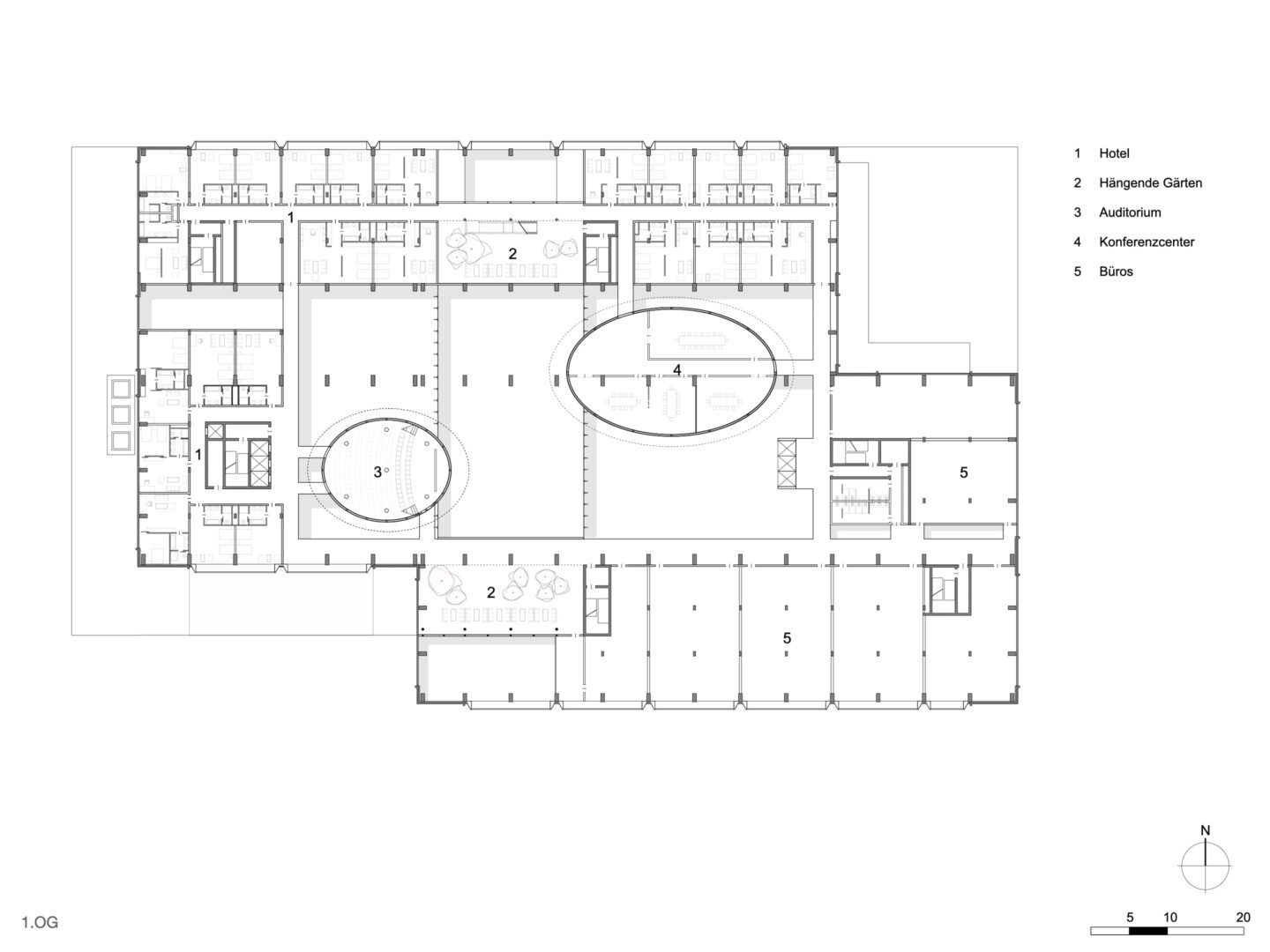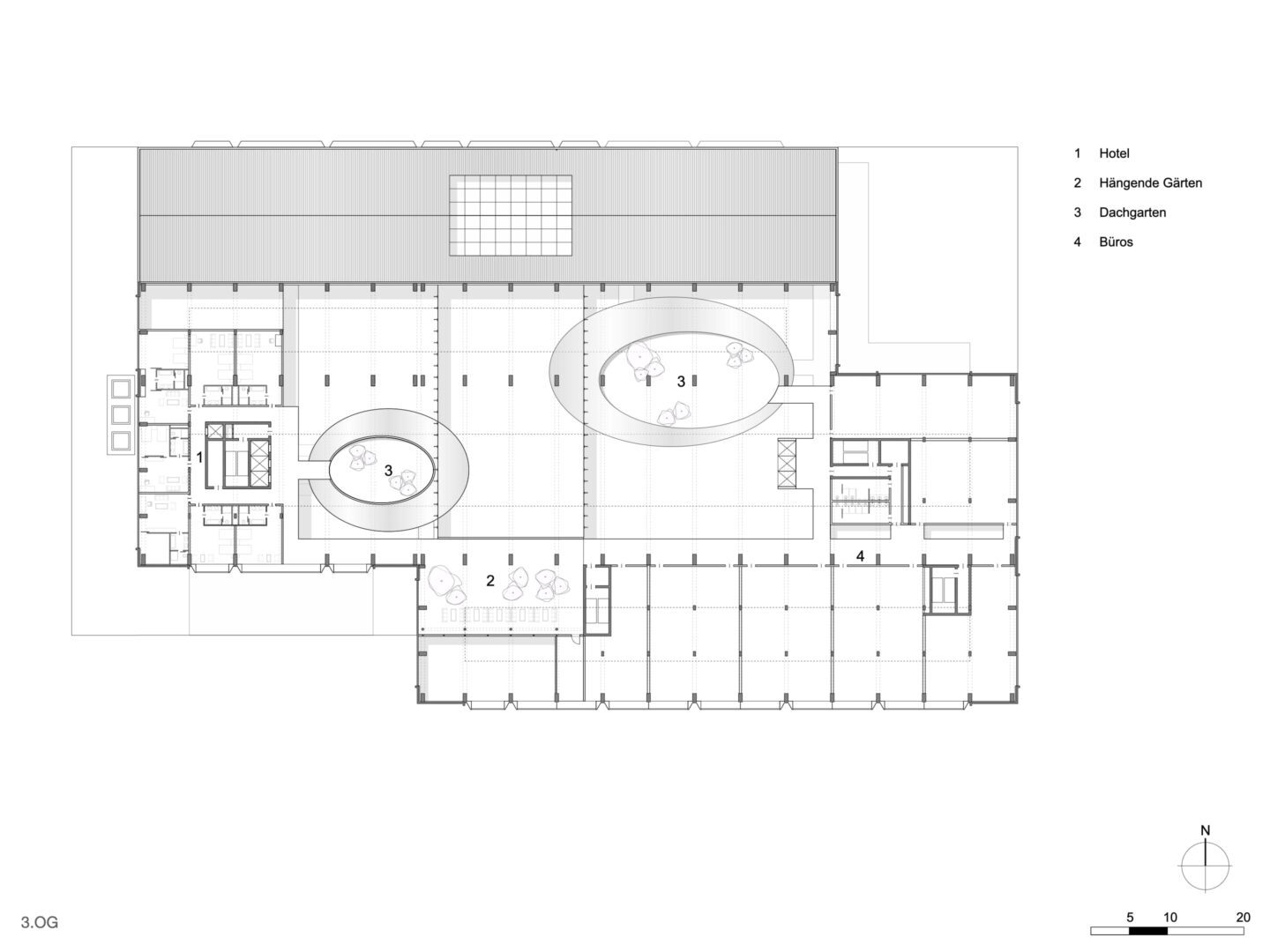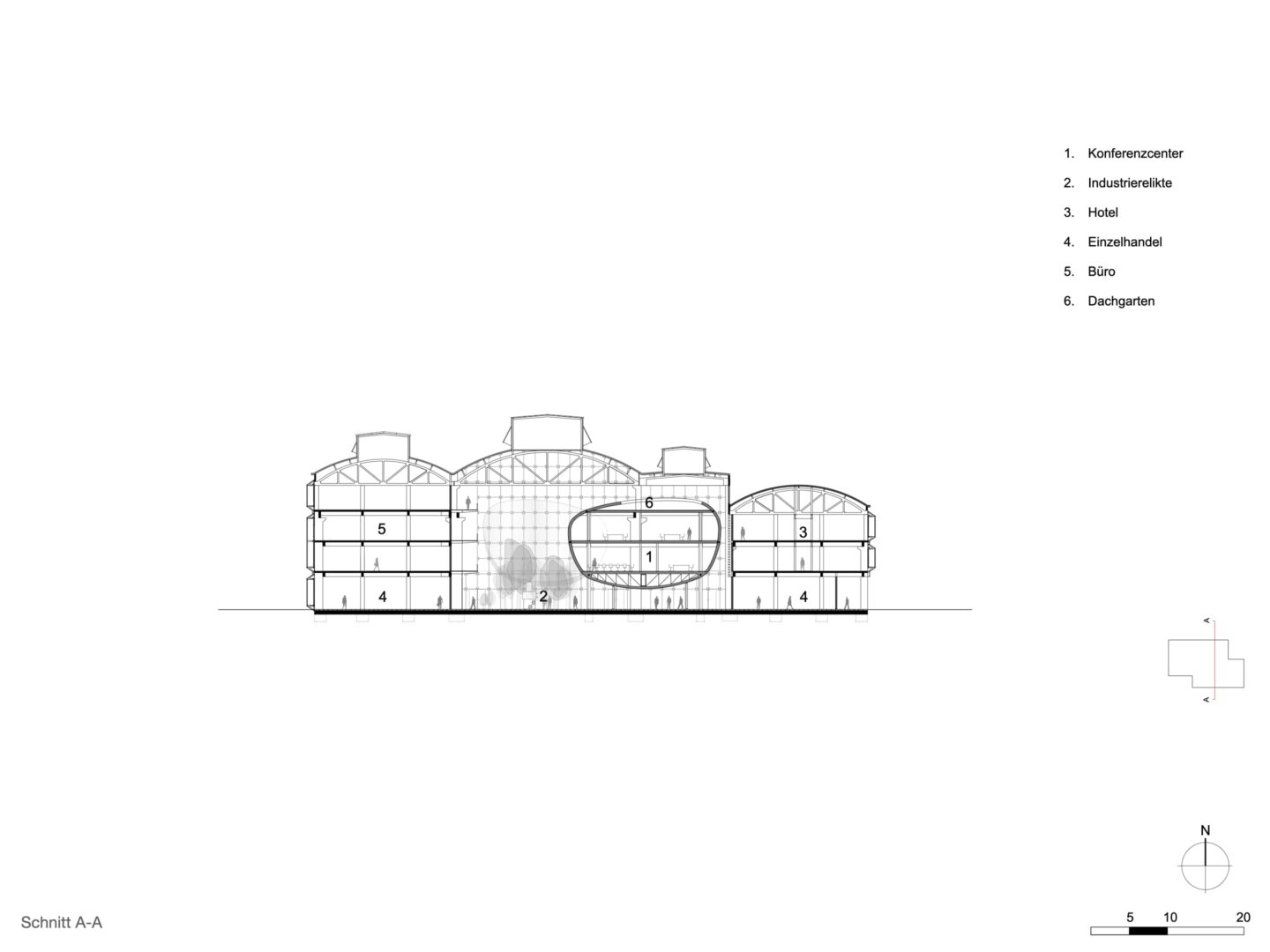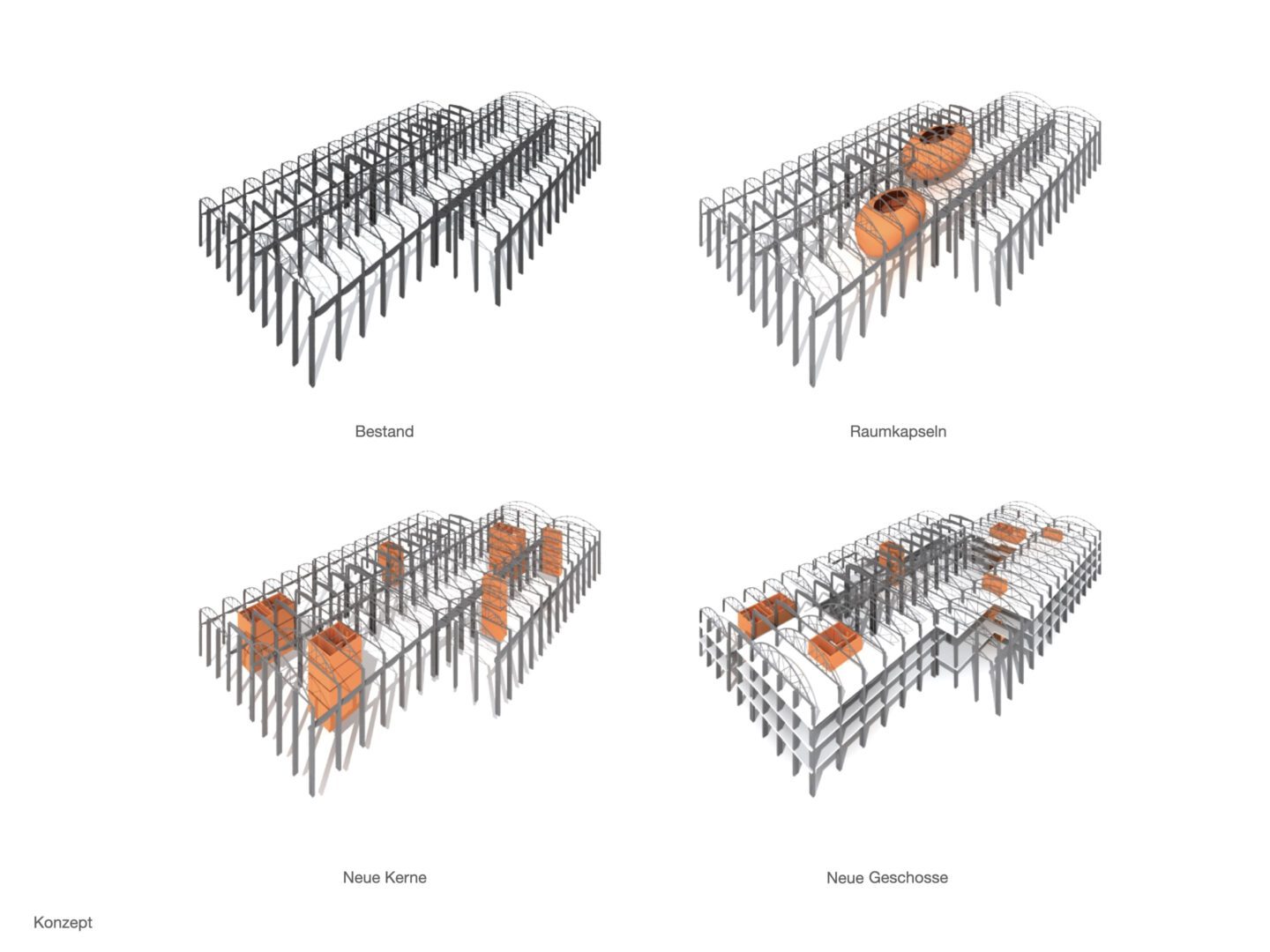Hangzhou, China
Conversion and refurbishment of an old iron foundry factory hall into a multifunctional office-hotel complex
Completion : 2022
Site: 8,100 sqm, GFA: 17,900 sqm
DAM Preis 2025 (German Architecture Museum) - Nomination
More Infos
The existing factory building was part of a machine factory in Hangzhou. The building is more than 50 years old and was used as an iron foundry.
The factory building was renovated and converted into a high-quality building for creative offices and a hotel.
Staging the existing industrial architecture is one of the elementary design ideas. In order to keep the building visible in its inner structure and beauty, the new functions were arranged over four storeys along the façades. The central hall, which extends over all floors, was kept free. The typical steel roof structure remains visible in this area.
Two free-form, gleaming white bodies for conference and meeting rooms that float in this space create exciting views in and out and a variable feeling of room height in the entrance areas.
After the extensive analysis of the structure of the existing building and based on the new design, a structural system was developed that respects and integrates the existing building and can be implemented effectively and economically.
The building services concept was developed taking into account the existing structure and with a view to achieving a high level of building comfort using sustainable and state-of-the-art technology.
In the façades, the existing building was preserved and supplemented in important areas, e.g. typical clinker brick walls. Large-format modern window elements with corten steel framing complement the industrial architecture in an exciting way and refer to the history of the factory building as an iron foundry.
Client: Hangzhou New Land Group Co., Ltd
Project partner: DBH Stadtplanungs GmbH, Hangzhou
Photos: Zhu Jia , 认识杭州, Peter Ruge, Matthias Matschewski , Xiao Song Wang
